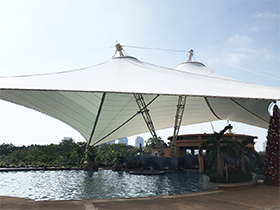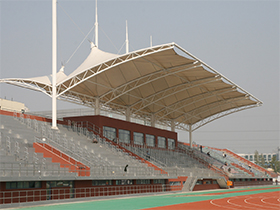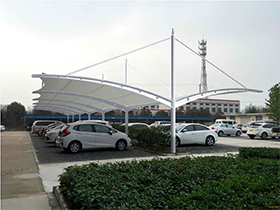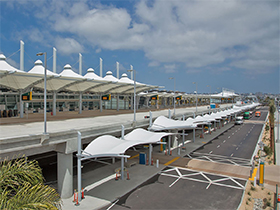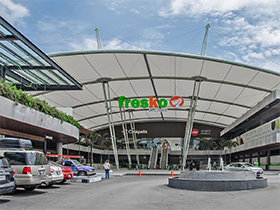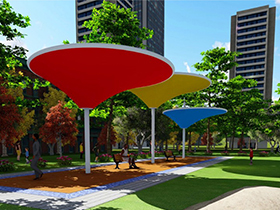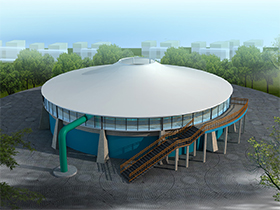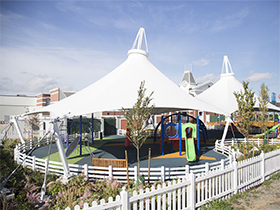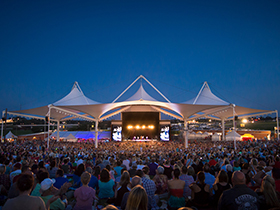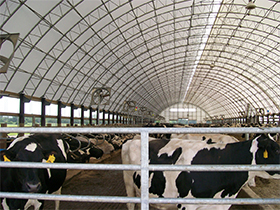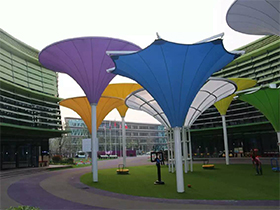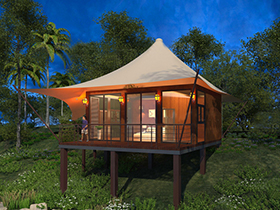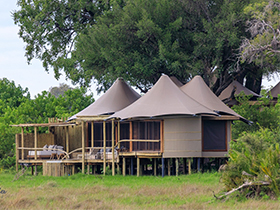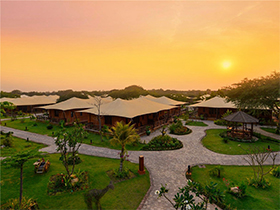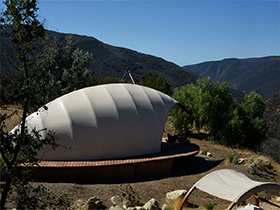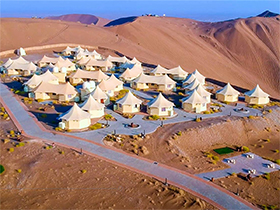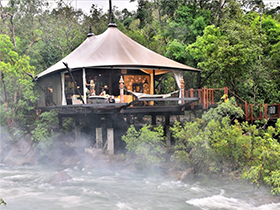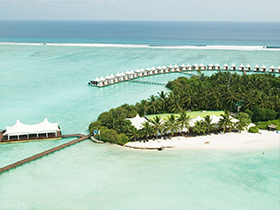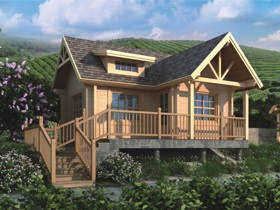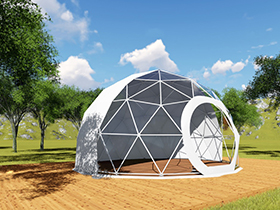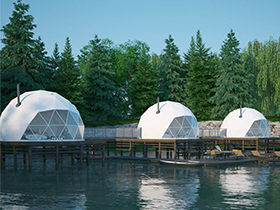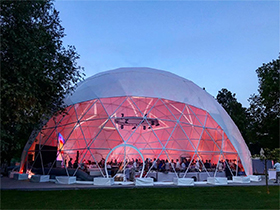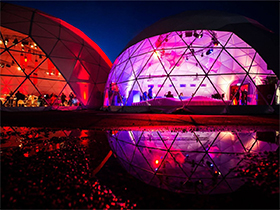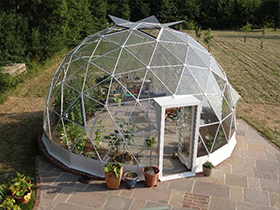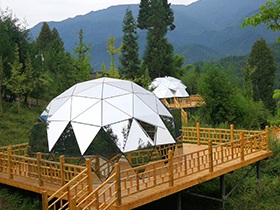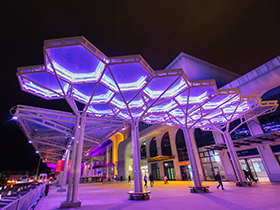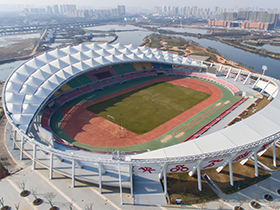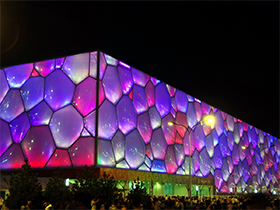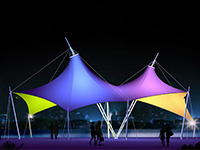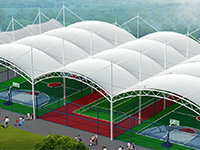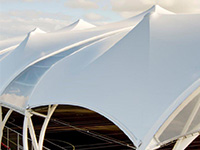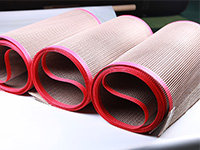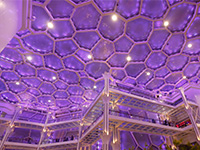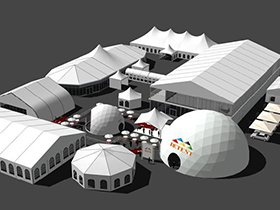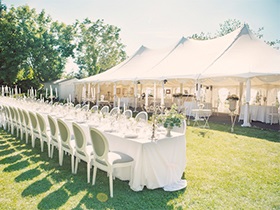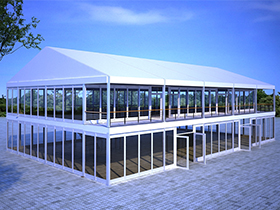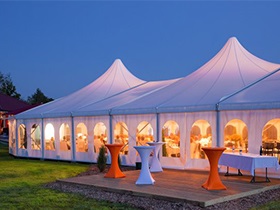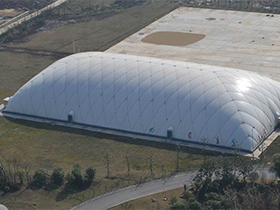Air Supported Structure Building Safety Design And Fire Safety System Introduction
November 29,2021

Air Supported Structure is currently appearing in more and more venues such as gymnasiums and swimming pools. It is prepared for larger projects. It is particularly beautiful, low-cost, and short in construction period, so it is loved by many wholesalers. Next We introduce the safety design of Air Supported Structure
Safety design: The design basis of the inflatable membrane tension structure system is: the "Code for Building Air Support Structures" promulgated by the American Association of Wood Engineers, namely ASCE17-96. The normal design wind speed is 28 m/s (sturdy wind: the wind speed is 28 m/s, which is equivalent to wind above level 10). If the mesh cable system is added, the wind speed can reach above level 12. Wind and snow loads are designed according to the local wind pressure and snow pressure that occur once in 30 years. The air film foundation structure is a reinforced concrete foundation, and the maintenance structure and the top are composed of inner and outer membrane materials and thermal insulation materials. The peripheral membrane body is directly connected with the ground beam.
The continuous air supply method is adopted to inflate the area covered by the membrane body, and the pressure difference between indoor and outdoor is used to expand the membrane structure to form a stable air support structure. There is no frame or beam support inside. The inflatable membrane structure building is equipped with an advanced automatic control system. The main wind supply unit is 1-2 fans, a generator, and a generator that can be automatically started when the power fails to ensure normal air supply and safe lighting.

Air film building fire safety system:
①PVDF membrane material belongs to B1 flame-retardant material. If Class B flame-retardant materials are sintered, there is positive pressure in the film, and the sintered part will form a smoke exhaust skylight.
②Design the fire emergency door, and do computer simulation from the perspective of personnel evacuation and firefighting fire fighting. In order to facilitate the evacuation of personnel, a safety exit directly leading to the outdoor is added to each of the four external walls of the air film building.
③Design full coverage of automatic fire-fighting fog cannon
④The smoke exhaust device is designed on the top of the air film. If the air outlets of the film mechanical unit are arranged as required, the flue gas can be prevented from falling.
⑤Design dust and gas monitoring and alarm system. When the concentration of dust, smoke, gas and other toxic and harmful gases inside the gas film exceeds the standard, an alarm signal will be issued at the first time, and it will be discharged in conjunction with the discharge device.
Hot Search:
Previous: Quadrilateral Tension Structure Glamping Tent Resort
Next: Glamping Tent Resorts is to Provide Holiday Travelers The Most Enjoyable Life Experience
Archives
News at BDiR

360° Holographic Projection Dome: Technical Analysis and Applications of Immersive Dome Systems
March 27,2025

Luxury Glamping Hotels: Pioneering a New Chapter in the Fusion of Luxury and Nature
March 10,2025

BDIR Stage Membrane Structures: Redefining Event Spaces with Innovation
March 04,2025
Watch Our Videos
Luxury Eco Friendly Tent Structures Lodges for Tea Garden Holiday Hotel
Luxury Sustainable Hospitality Eco Tent Structure Villas


