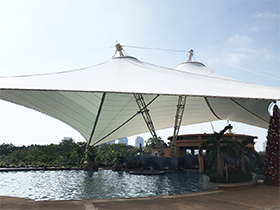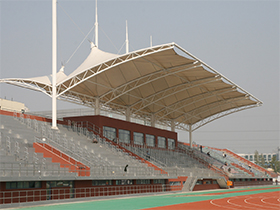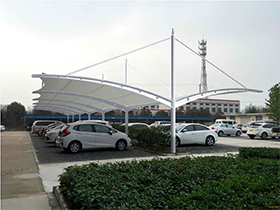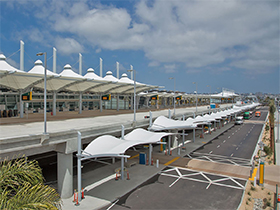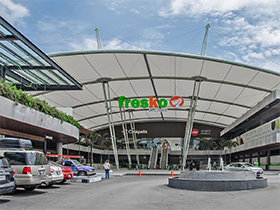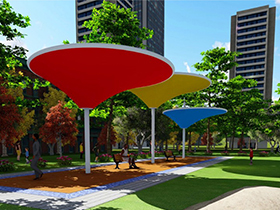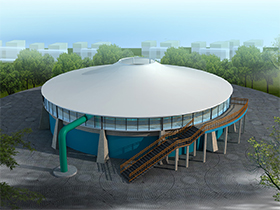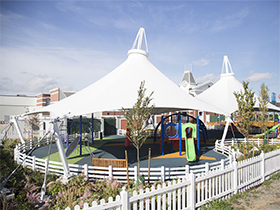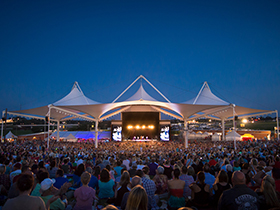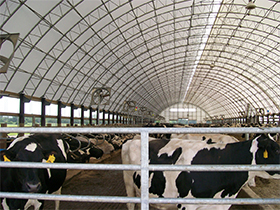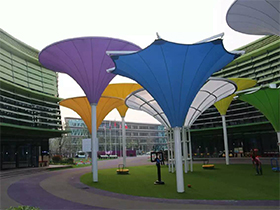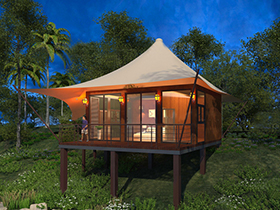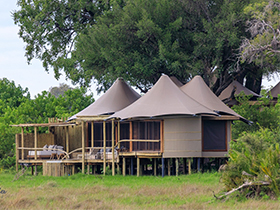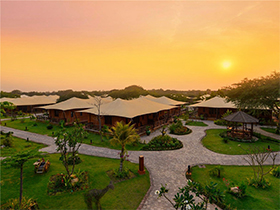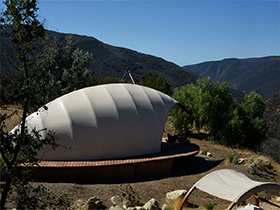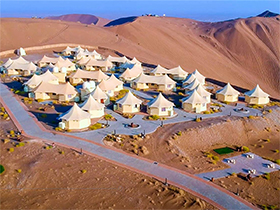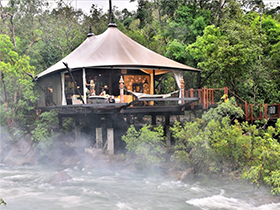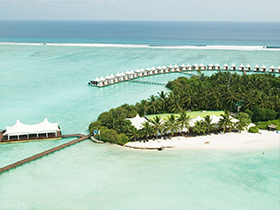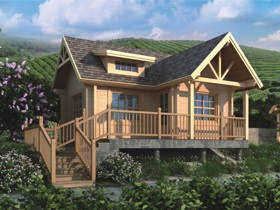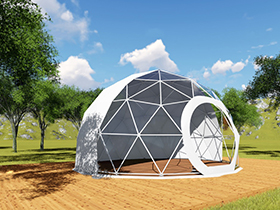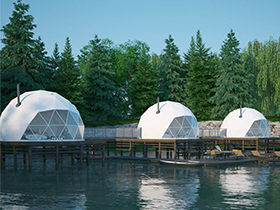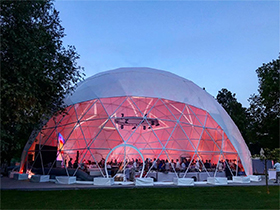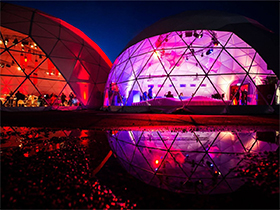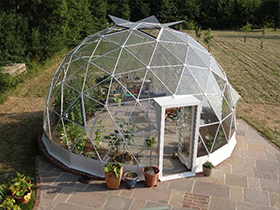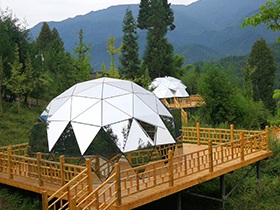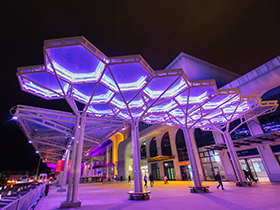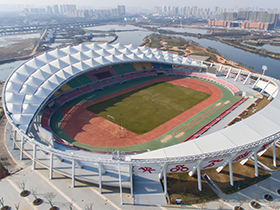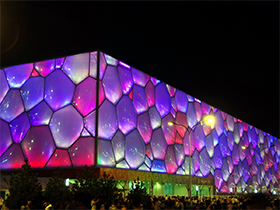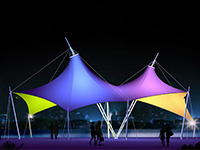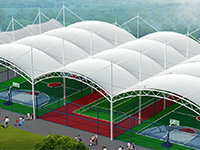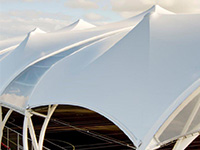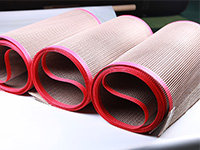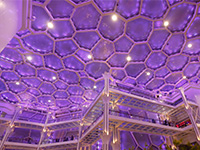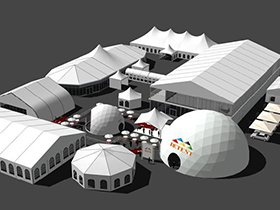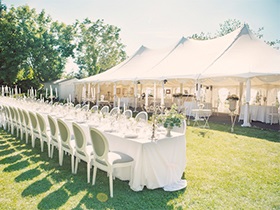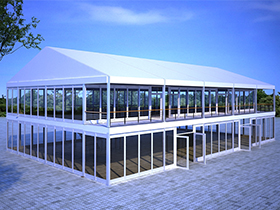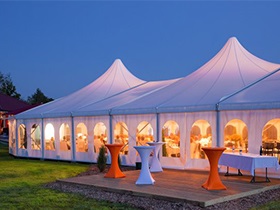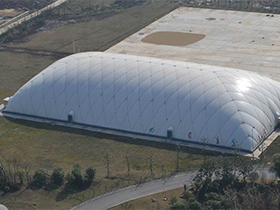Innovative Roof Designs for Stadium
January 13,2025
.png)
The Guangzhou University Central Stadium, accommodating 40,000 spectators with a 33,673 m² area, showcases unique roof designs tailored to its landscape. Designed for a basic wind pressure of 0.6 Kpa (112 km/h wind speed), the east and west stands feature distinct structures.
The east stand is integrated into the hillside, with the architect’s concept of merging the stand into the mountain, creating a part of the hill. A green artificial turf-covered sandwich panel roof extends over the stadium, seamlessly blending with the landscape. The roof is supported by a suspension structure, transferring loads efficiently to the foundation.
.png)
The east stand, merging with a hillside, has a green artificial turf-covered sandwich panel roof (9500 m², 257 m span, 34 m cantilever). Using a suspension structure, it efficiently transfers load to the foundation.
.png)
The west stand symbolizes "clouds over mountains" with a PTFE membrane roof (16,000 m², 300 m span, 60 m cantilever), supported by radial and circular trusses.
.png)
.png)
Hot Search: Tensile Structures,
Previous: Bionic Conch Luxury Tent
Next: Geodesic Domes and Yoga: Creating the Perfect Space for the Mind and Body
Archives
News at BDiR

360° Holographic Projection Dome: Technical Analysis and Applications of Immersive Dome Systems
March 27,2025

Luxury Glamping Hotels: Pioneering a New Chapter in the Fusion of Luxury and Nature
March 10,2025

BDIR Stage Membrane Structures: Redefining Event Spaces with Innovation
March 04,2025
Watch Our Videos
Luxury Eco Friendly Tent Structures Lodges for Tea Garden Holiday Hotel
Luxury Sustainable Hospitality Eco Tent Structure Villas


