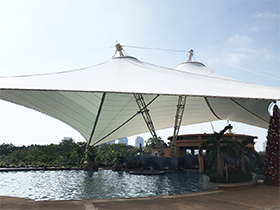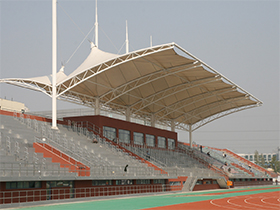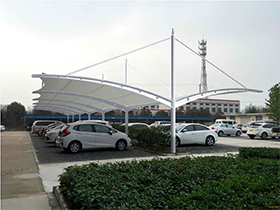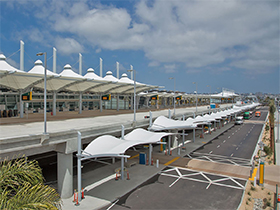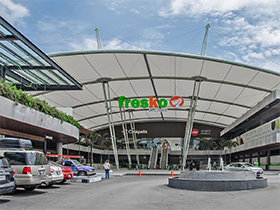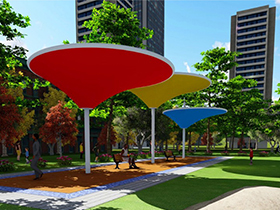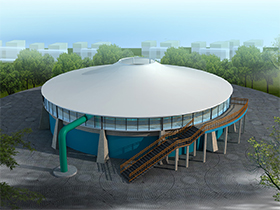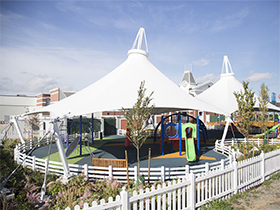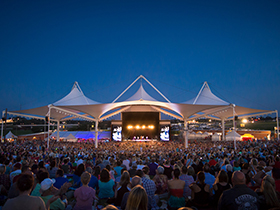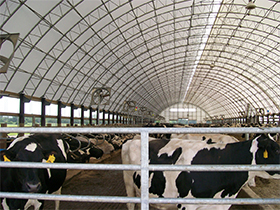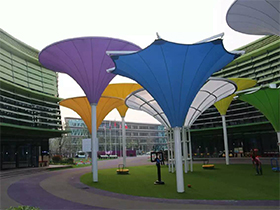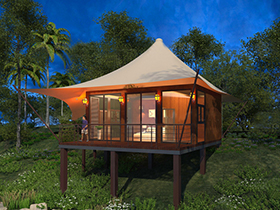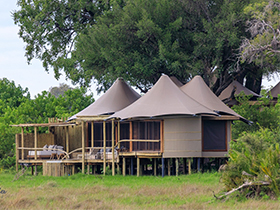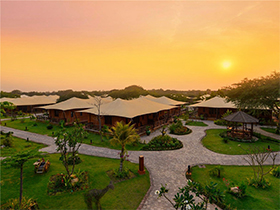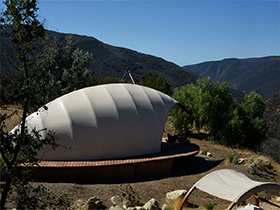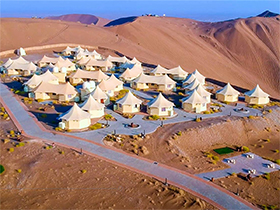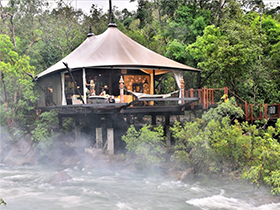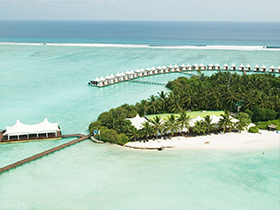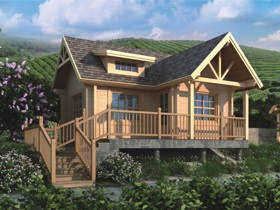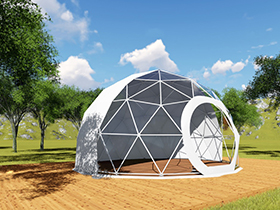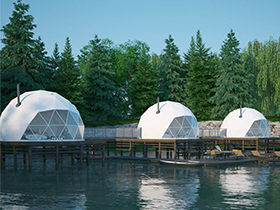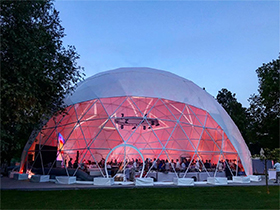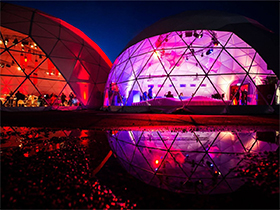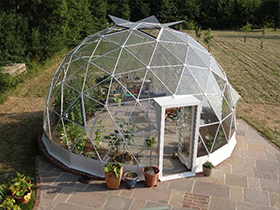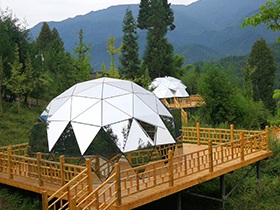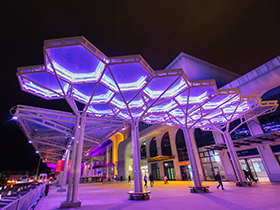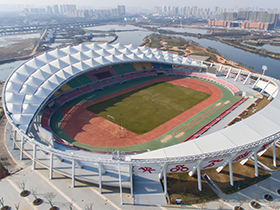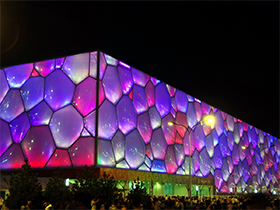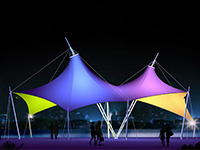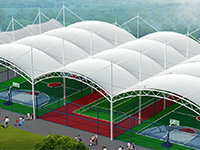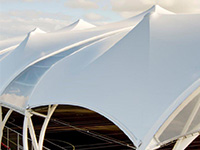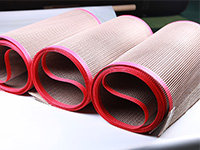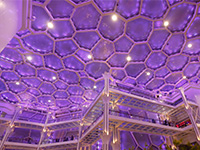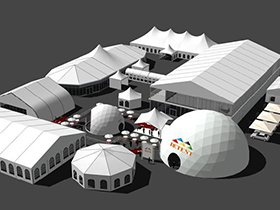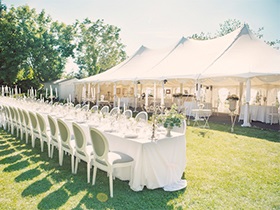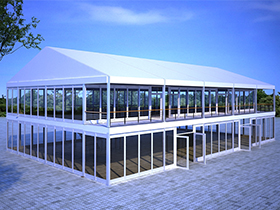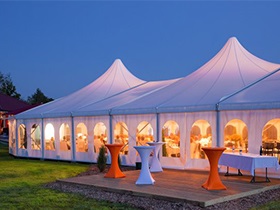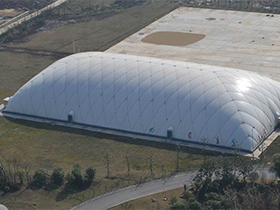What Aspects Should Be Paid Attention To When Selecting Tension Structure & Awning?
December 20,2021

1. Tension structure sunshade is suitable for shading the doors and windows of low-rise and multi-story buildings. It is not suitable for shadows on the exterior of high-rise buildings.
2. For systems with automatic control functions, wind control and rain control sensing devices are usually installed, and light control can be selected according to specific conditions.
3. The manual driving mode with external shading is usually not suitable for squares and other open places with few people.
4. The material, thickness, specification, size and form of the sunshade material, the form and specification of the fixing device, the power of the motor (when electrified), the wind pressure of the place of use, etc. are related to each other. It is necessary to ask for relevant technical data from professional manufacturers based on specific project conditions, and make selections after comprehensive consideration.
5. The connection method between the shading system and the main body of the building, lightning protection measures and other safety-related issues should be jointly studied and determined by the engineering designer and professional manufacturer according to the specific project conditions.
6. When choosing a sunshade system with a shutter box, the impact of different positions of the shutter box on the energy saving of the wall should be considered.

How to maintain and clean the awning?
1. The sunshade structure can only be stowed after it is cleaned and dried. When you must put the wet tent away, remember to fully unfold it and let it dry.
2. When cleaning the awning, it should be fully opened and cleaned when it is dry. When cleaning and maintaining, please use the correct steps, do not lean against the sun visor, and do not press the sun visor too hard. Before using the automatic controller to perform any operation on the awning, be sure to cut off the power and turn off the automatic device.
3. Whether the awning needs to be cleaned depends largely on the environment (traffic density, air pollution, industrial pollution, etc.).
Air Supported Structure Building Safety Design And Fire Safety System Introduction
November 29,2021

Air Supported Structure is currently appearing in more and more venues such as gymnasiums and swimming pools. It is prepared for larger projects. It is particularly beautiful, low-cost, and short in construction period, so it is loved by many wholesalers. Next We introduce the safety design of Air Supported Structure
Safety design: The design basis of the inflatable membrane tension structure system is: the "Code for Building Air Support Structures" promulgated by the American Association of Wood Engineers, namely ASCE17-96. The normal design wind speed is 28 m/s (sturdy wind: the wind speed is 28 m/s, which is equivalent to wind above level 10). If the mesh cable system is added, the wind speed can reach above level 12. Wind and snow loads are designed according to the local wind pressure and snow pressure that occur once in 30 years. The air film foundation structure is a reinforced concrete foundation, and the maintenance structure and the top are composed of inner and outer membrane materials and thermal insulation materials. The peripheral membrane body is directly connected with the ground beam.
The continuous air supply method is adopted to inflate the area covered by the membrane body, and the pressure difference between indoor and outdoor is used to expand the membrane structure to form a stable air support structure. There is no frame or beam support inside. The inflatable membrane structure building is equipped with an advanced automatic control system. The main wind supply unit is 1-2 fans, a generator, and a generator that can be automatically started when the power fails to ensure normal air supply and safe lighting.

Air film building fire safety system:
①PVDF membrane material belongs to B1 flame-retardant material. If Class B flame-retardant materials are sintered, there is positive pressure in the film, and the sintered part will form a smoke exhaust skylight.
②Design the fire emergency door, and do computer simulation from the perspective of personnel evacuation and firefighting fire fighting. In order to facilitate the evacuation of personnel, a safety exit directly leading to the outdoor is added to each of the four external walls of the air film building.
③Design full coverage of automatic fire-fighting fog cannon
④The smoke exhaust device is designed on the top of the air film. If the air outlets of the film mechanical unit are arranged as required, the flue gas can be prevented from falling.
⑤Design dust and gas monitoring and alarm system. When the concentration of dust, smoke, gas and other toxic and harmful gases inside the gas film exceeds the standard, an alarm signal will be issued at the first time, and it will be discharged in conjunction with the discharge device.
What Are The Characteristics Of Landscape Tension Structure Buildings?
November 15,2021

What are the characteristics of landscape tension structure buildings?
Nowadays, many buildings around us are built using membrane structures. The common one is car parking shade. Do you know what characteristics of landscape membrane structure buildings in life have? Here is a detailed introduction:
Here is an introduction to the characteristics of landscape tension structure buildings:
Cover a large span of space
The membrane material used in the membrane structure is about one kilogram per square. Due to its light weight and the use of steel cables and high-strength The structure is suitable for spanning a large space to form an open column-free large-span structural system.
Fire resistance and earthquake resistance
The membrane material used in the structural building has excellent flame retardancy and high temperature resistance, so it can well meet the fire protection requirements. Due to the light weight of the structure, the flexible structure and the large deformation capacity, the seismic performance is good. Short construction period: film cutting. The steel structure and steel cables of the composite type and skeleton are all processed in the factory, and only need to be assembled on site. The construction is simple and the construction period is shorter than that of traditional buildings.

Precautions for building car parking shade:
1. The car parking shade company is required to provide the establishment qualification certificate. To ensure the safety of the tent during the establishment process.
2. Sign a legally effective contract with the Tension Structure Parking Shed Company, pay attention to the new and old degree of the tarpaulin in the contract, and also need to be clear about the time when the tent is established and when it is removed.
3. The demand tension structure parking shed company provides insurance for the tent rental project.
4. The larger the rental area of the membrane structure parking shed, the cheaper the price will be if it is appropriate.
Performance and Characteristics of ETFE Membrane
October 27,2021

Benefits of ETFE
Excellent light transmittance-ETFE film can be highly transparent and allows ultraviolet rays to pass through. Ultraviolet rays are responsible for promoting photosynthesis, thereby promoting plant growth.
Solar control/shading-ETFE thin film system can add a variety of glass frit patterns on one or more layers to change its solar performance. The foil is printed with various standard or customized patterns. Color can be introduced in a variety of ways, whether it is applied during the film extrusion process, providing consistent hues of various shades from red to purple, or adding lighting with unlimited color options.
Elasticity-Although ETFE films are very elastic, they still have structural resistance. The tensile strength at the elastic/plastic limit is 21-23N/mm2, but the tensile strength at the breaking point is 52/Nmm2. For membrane structure calculations, the limit of 15 N/mm is usually conservatively adopted.
Durable-Long-term exposure to environmental pollution, ultraviolet rays, irritating chemicals or extreme temperature changes, ETFE will not degrade.
Acoustics-ETFE film has approximately 70% acoustic transmission

Sustainability/Energy Saving-From film extrusion to transportation to the site, compared with other similar coating materials, it consumes very little energy, thereby reducing the overall carbon footprint. In addition, the properties of the product enhance building physics through heat insulation and daylighting, thereby contributing to the global low energy consumption of buildings.
Cost-effectiveness-Due to the light weight characteristics of ETFE, the substructure support system and concrete foundation can be designed more effectively. The ETFE system also provides sufficient natural lighting, thereby minimizing energy costs by reducing the need for indoor lighting.
Recyclable-easy to recycle, waste from the manufacturing process and even old ETFE components can be remade into new ETFE products, such as pipe parts, wires or castings.
Heat dissipation performance
Compared with the glass system, the multi-layer system can improve the thermal performance. For double-layer or three-layer pneumatic systems, the multilayer film is welded to the panel and inflated with low-pressure air to stabilize the film and provide the thermal performance of the system. In a single-tier application, you can achieve an R value of approximately 1, and in a two-tier system, approximately R value is 2.0. However, the R value of a three-layer ETFE system is about 2.9 degrees Fahrenheit/British thermal unit or the U value is about 0.35 BTU/(2 feet 2 degrees Fahrenheit).
Air expansion system/energy consumption
Pneumatic ETFE buffer system is usually supplied by one or more charging units. Each unit is composed of two redundant blowers to form a backup system to ensure structural stability. The air entering the machine will be dried to avoid condensation in the mat. A series of pressure sensors will continuously monitor the internal pressure of the ETFE cushion to keep it between 5 PSF and 6 PSF. If there is a strong wind or snow load, if needed and designed, the sensor can automatically and continuously adjust the pressure to compensate for external loads up to 30 PSF.
Photovoltaic and LED integration
Flexible photovoltaic (PV) cells and/or LED lighting can be integrated with a single layer or buffer system to meet performance and/or aesthetic requirements.
.png)
Maintenance/cleaning
Due to the non-sticky surface characteristics of ETFE, the deposits of dirt, dust and debris will not adhere and be washed away by rain, thus producing a "self-cleaning" effect. However, for all mechanical equipment and its components, annual inspections must be carried out. The inspection includes all necessary inspections for the aeration unit and filter replacement. The ETFE film and its accessories will also be checked for possible damage to prevent any other problems.
.png)
Amusement Park Membrane Structure Building
August 18,2021

Why are there so many membrane structure buildings in amusement parks
Application of membrane structure in amusement park
Key points of amusement park construction:
1. Highly humane, fully consider the needs of tourists
2. The combination of ecological environment and garden art
3. Adjust measures to local conditions and attach importance to ecological and environmental protection
4. Focus on characteristics and strengthen characteristics
5. Diversity and variability
The advantages of membrane structure building in amusement park projects:
1: The construction speed is fast and the cost is low. For example, the same is to make a rest pavilion. It may take a month to use a traditional structure, while the membrane structure rest shed only needs 1 to 2 weeks.

2: Diversity of the structure, the membrane structure can be made into various shapes, and the landscape architecture of the amusement park must have personality to attract tourists.
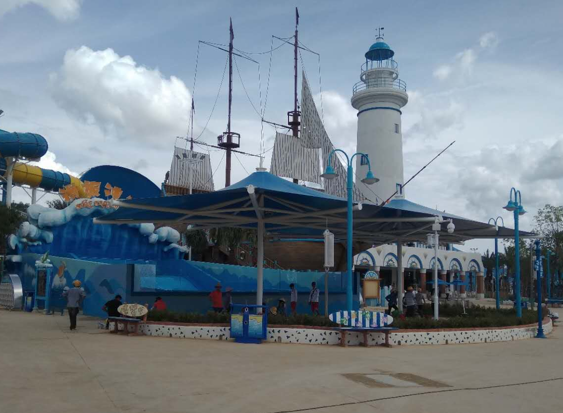
3: Easy to disassemble, move and replace performance. The big difference between the amusement park building and other project buildings is that the amusement park needs to be remodeled or adjusted regularly or irregularly so that visitors can play repeatedly. Membrane structure can meet this point. For example, it is also a rest pavilion. Change the color or shape. You only need to add or reduce the local steel structure rods and change a membrane. The traditional structure cannot be achieved. .

4: Safety, even in the most unfavourable situation, the membrane material will fall, it will not hurt people. It will not burn even if it catches fire.
What are the Advantages of Airdome Compared to Traditional Buildings
August 04,2021

What are the advantages of airdome compared to traditional buildings
Air supported building, also known as "inflatable film building", refers to a building that is filled with air in a film product made of polymer materials to form a house. Inflatable membrane buildings can be divided into air-bearing membrane buildings and inflatable membrane buildings.

The construction process is pollution-free and more environmentally friendly: there is no noise, no environmental pollution, and no output of construction waste during the production and construction of the membrane material. Buildings with steel and concrete as the main body cause a lot of construction waste all the time, and air-filled membrane buildings can achieve a huge building space with minimal resource consumption.

2. The construction period is shorter than other buildings: all the design and production of membrane materials in the air-film building are completed in the factory, and only installation work is carried out on site. The construction difficulty is low, and the construction period is shortened by more than 1/2. It is a very economical building form often used in construction management.
3. More energy-saving and environmentally-friendly building: PVDF membrane material coated on the surface has high heat reflectivity and heat dissipation rate. It is an energy-saving and environmentally-friendly material recommended by the membrane construction industry at home and abroad. The hollow insulation system used combines the membrane building with a perfect combination, and the energy consumption is only 1/10 to 1/4 of that of the traditional building, and the total energy saving is more than 80.
4. Lower construction cost: For traditional buildings, the larger the span, the larger the steel beam, and the higher the cost. Inflatable membrane buildings are different. Within the scope allowed by the design, the span and cost have not changed, so the total cost is generally only 1/3 to 1/5 of traditional steel and concrete structures.
5. Lightweight building space with larger span: Since the membrane material itself is very light, the self-weight of the inner and outer double-layer membrane is less than three kilograms, and the high pressure difference between indoor and outdoor inflatable membrane can achieve an ultra-large span of 300 meters, which is impossible for traditional buildings. of.
If you have any questions or want to know about the structure of the air film, you are welcome to consult BDIR inflatable products.
Welding Construction Method of Mebrane Structure Canopy
July 28,2021
.jpg)
Welding construction method of membrane structure canopy
When admiring the membrane structure canopy, people often marvel at their majestic momentum, and when they see the sketches of the carpark membrane structure, they will be deeply attracted by their dexterity and elegance. However, in actual construction, whether it is a large-scale membrane structure venue of tens of thousands of square meters or a few square meters of membrane structure sketches, they are not composed of only one piece of tensile membrane material, but are composed of many membrane pieces.
.jpg)
The success of the membrane structure canopy construction depends on the beauty of the overall shape and the stability of the overall quality, as well as the treatment of the details. The quality of the welding of the membrane structure also plays a decisive role.
.jpg)
The common welding methods of membrane structure membrane materials include hot gas welding, heating unit welding and high frequency welding, and the welding joints are constructed in the following ways:
1. Single-sided welding of diaphragms of the same material and thickness, or double-sided welding with poor covering diaphragms.
2. The double-sided covering film is staggered into thicker contacts, which can reduce the discontinuity of load transmission.
3. The diaphragm of the same material and thickness is used, but the covering diaphragm is divided into two half-layers and double-sided welding, so that the load can be transferred smoothly.
4. After cutting the membrane structure diaphragm into a tooth shape and connecting it, the length of the load transfer link can be increased.
5. The joints of the high-strength double-layer film material can be formed by double-sided staggered covering film materials to form thicker joints.

The above is about the structure of the membrane structure canopy welding. For more information about the membrane structure canopy, you can follow our official website. If you want to know more, you can leave a message to the editor and tell the editor. Compile and organize the content, and I will meet you in the next news!
4 Kinds of Commercial Street Membrane Structure Applications and Characteristics
July 26,2021

The first form: the dome of the tensile membrane structure of the commercial street
Introduction: If you go to a large shopping mall, you may notice that translucent or transparent building materials are used on the top of the corridor or hall. This design not only meets the shopping mall’s requirements for natural lighting, but also makes the entire mall look more It is bright, and it can greatly save the running time of lighting facilities during the day and reduce energy consumption. In the past, when the membrane structure was not applied on a large scale, this effect was achieved by using materials such as sunlight panels or tempered glass. These materials have obvious shortcomings. For example, the aging speed of the solar panel will be greatly accelerated by direct sunlight. The heavy weight of the toughened glass requires high requirements for the supporting structure, and the safety is a difficult point, but the emergence of the membrane structure solves the problem of traditional materials Various drawbacks, PTFE and ETFE membrane materials can not only achieve light transmittance, but also have light weight and higher safety. In particular, ETFE's high self-cleaning and high light transmittance characteristics have become the first choice for domes in large commercial blocks.
Commercial street membrane structure dome canopy features: good light transmittance, light material, suitable for large spans, can perfectly replace traditional dome materials, and have a longer service life, better self-cleaning, and higher safety.

The second form: Commercial street membrane structure sunshade
Introduction: Parasols are generally the standard configuration of open-air pedestrian shopping streets. They come in many forms and materials. We often see movable push-pull and foldable parasols. Their materials are generally made of traditional fabrics. Or polyester composition, aging resistance, poor self-cleaning performance, suitable for temporary sheltering, usually used for external table and chair sunshading in cafes and other street shops, for some permanent fixed public seat sunshade facilities, the first choice is membrane structure umbrellas The structural form is to make the foundation embedded parts first, then erect the steel structure, and then stretch and cover the film material on the steel structure. Its various forms and colors are optional, which are not only practical, but also have a strong landscape value.
Features: anti-ultraviolet, anti-aging, long service life, rich and beautiful appearance, and good self-cleaning.
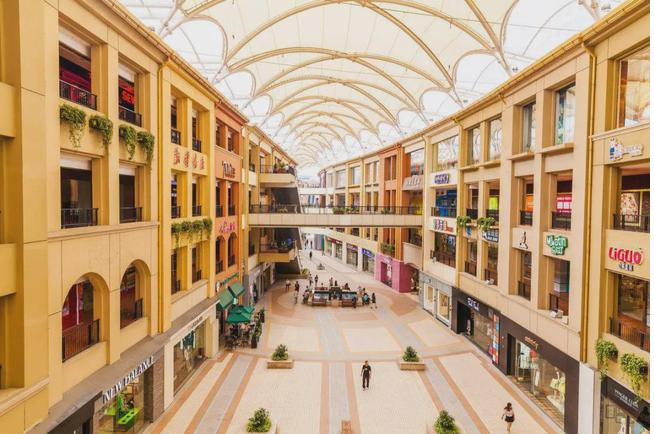
The third form: commercial street membrane structure landscape sketch
Introduction: Different from traditional landscape architecture, membrane structure landscape relies on the combination of high-strength flexible membrane material and rigid tension system to form a spatial structure with a strong landscape shape. With lighting at night, it will present an unparalleled dream effect. It gives people a refreshing feeling, so compared with ordinary landscape architectural structures, it can provide people with a good visual experience and sensory experience.
Features: Unique style, strong artistry, and strong modern flavor.

The fourth form: commercial street membrane structure corridor
Introduction: In many places, there are requirements for shading and rain in places such as corridors. It is indispensable to provide a canopy awning for the public to provide shelter from the wind and rain. Traditional building materials such as sun panels and fiberglass cannot satisfy people’s growing demand for shapes. The higher the requirements, the membrane structure corridor has huge advantages, and the membrane structure can ensure the perfect combination of the overall aesthetics and practicality of the corridor. Therefore, more and more projects of this kind begin to adopt membrane structure.
Features: strong modeling ability, good light transmittance, good self-cleaning, long life.

Membrane Structure Building Blooms Everywhere
July 14,2021
.jpg)
Membrane structure building "blooms everywhere" reflects the inevitability of development
As the saying goes, any beautiful new thing, once it conforms to the trend of social development and the recognition of the current society, it will have strong vitality and great development prospects. This principle seems to be the same for the rapidly developing membrane structure buildings. After a short period of development, the tensile membrane structure has now occupied an important development position in the construction industry. It has formed a situation of "blooming everywhere" throughout the country and even the world, and is the leader in the construction field.
.jpg)
For example, in the era when membrane structure carports were not widely used, traditional carports can be seen everywhere, but they are unsightly. House-style battery car parking sheds and carports made of welded iron sheets are everywhere. Although they have the effect of sheltering from wind and rain, for the rapid development of urbanization in my country, these carports form a sharp contrast with the image of the prosperous city, and the membrane structure The emergence of the carport broke this deadlock. Its unique large span and sense of space have shaped people's shapes in addition to being beautiful, and also left people more room for imagination.
.png)
Whether we admit it or not, new things are indeed invincible, just as the emergence of membrane structures cannot be replaced by contrast products. Just as color TVs defeated black-and-white TVs, today's smart flat-panel TVs have also defeated the smash hit color TVs. From a philosophical point of view, this is an important law of materialist dialectics and an inevitable conclusion drawn from the principle of the unity of advancement and tortuousness of development. It also denies only the important content of the law. The emergence and development of membrane structure represents the development direction of membrane structure in the industry and conforms to the objective law of the development of things.
.png)
Secondly, we say that new things have incomparable advantages over old things. The development of membrane structure relies on its unique advantages, which are not available in traditional buildings. Membrane structure buildings have the advantages of large span, artistry, economy, safety, self-cleaning, short construction period, and wide application. This is in line with the direction of social development and is the reason why people recognize membrane structure buildings. It is economic development The inevitable law is the embodiment of the loneliness of traditional architecture.
.png)
The "bloom everywhere" of membrane structure buildings is the inevitable development. Looking forward to the future development trend, membrane structure buildings will have more room for development. Now is just the beginning. We look forward to the peak of development of membrane structure buildings.
ETFE Membrane Structure Bus Station with Extremely User-Friendly Design
July 07,2021

ETFE membrane structure bus station with extremely user-friendly design
The ETFE bus station is located in the Netherlands and is named Tilburg Bus Station. The designer aims to improve the comfort of passengers, creating a concise, clear and pleasant traffic platform.

The overall shape of the station is very simple, the bottom is composed of a series of very thin pillars, and the top is a white ETFE membrane structure awning, the entire station is more than 160 meters long.

The wide awning not only covers the entire platform, but also covers a part of the car when it is parked. Even if it rains heavily, passengers can get on and off the bus without getting caught in the rain.
In addition, lighting lamps are installed above the ETFE membrane structure sunshade. In the daytime, the awning shields passengers from part of the sun, and when it is dim, it can transform into a large and wide lighting shed. When tired passengers arrive at the station, they can feel enough warmth. 250 square meters of solar panels are also located on the top of the awning. These solar panels provide energy for all functions in the bus station, including lighting, information signs, canteen electricity and service points.

A motion sensor is installed on the edge of the awning column every 14 meters to sense the arrival of buses and passengers. In dark conditions, it can also provide adequate lighting in time. This design keeps the energy consumption of the station always kept to a minimum

Have you noticed this? The bus station design is full of inclusiveness and humanity. At the same time, some special groups were observed. For example, wheelchairs can reach the raised terrace through the ramp, and there are Braille signs on the handrails between the terrace and the platform.
Archives
News at BDiR

360° Holographic Projection Dome: Technical Analysis and Applications of Immersive Dome Systems
March 27,2025

Luxury Glamping Hotels: Pioneering a New Chapter in the Fusion of Luxury and Nature
March 10,2025

BDIR Stage Membrane Structures: Redefining Event Spaces with Innovation
March 04,2025
Watch Our Videos
Luxury Eco Friendly Tent Structures Lodges for Tea Garden Holiday Hotel
Luxury Sustainable Hospitality Eco Tent Structure Villas


