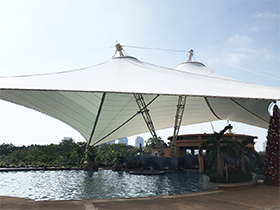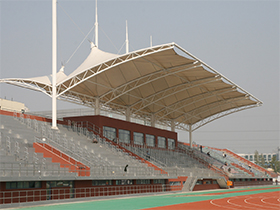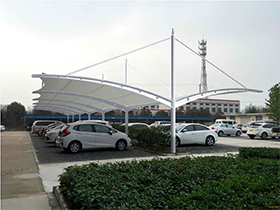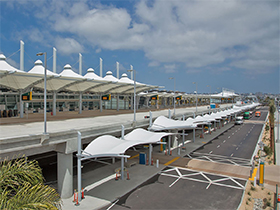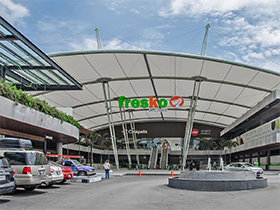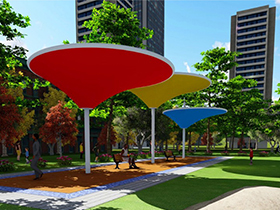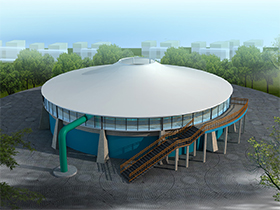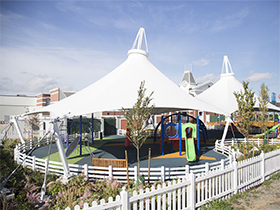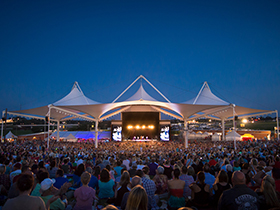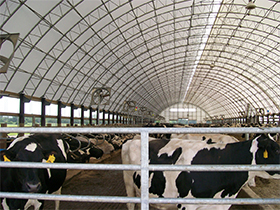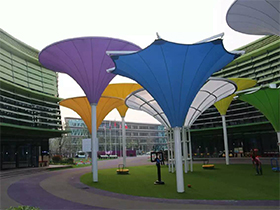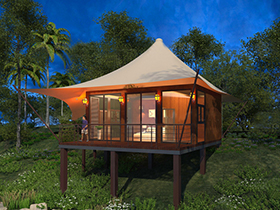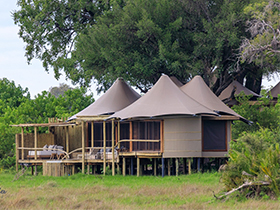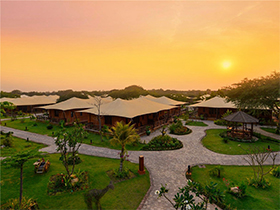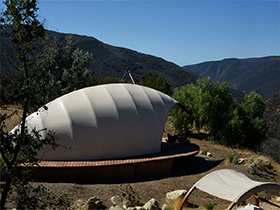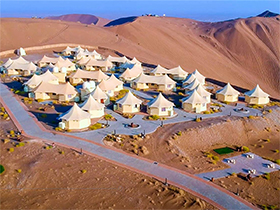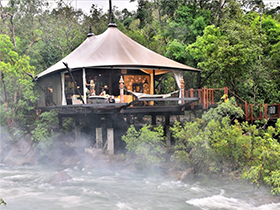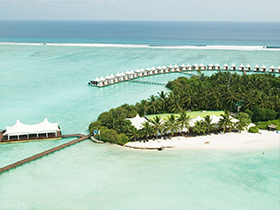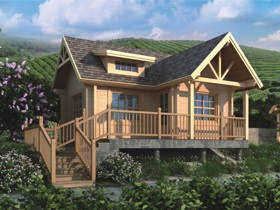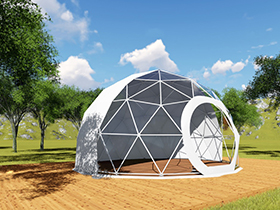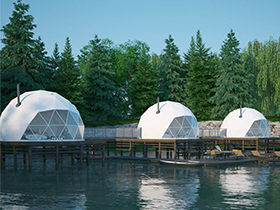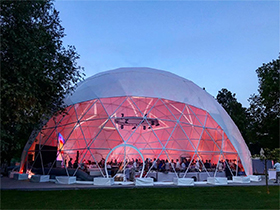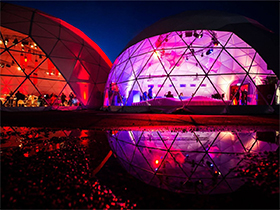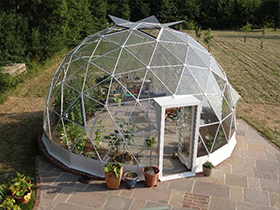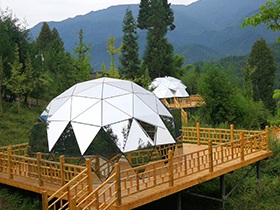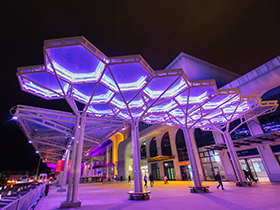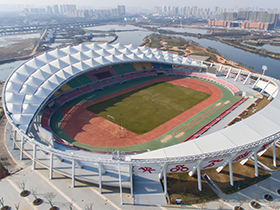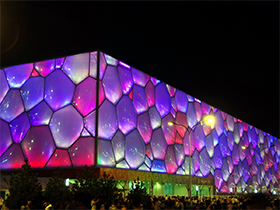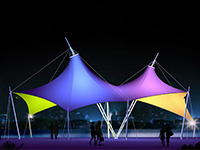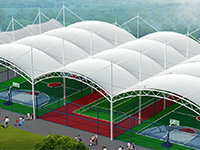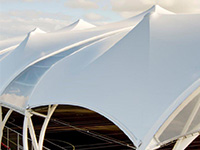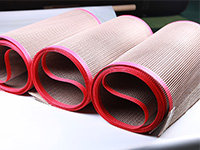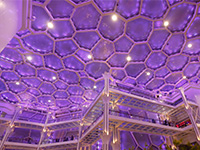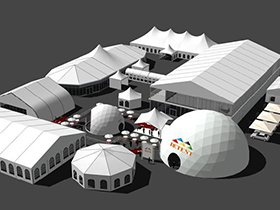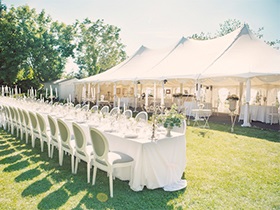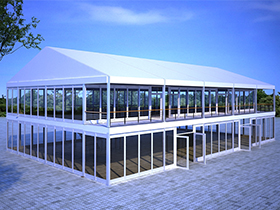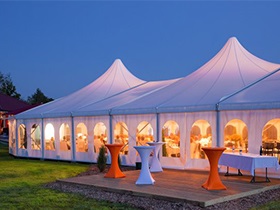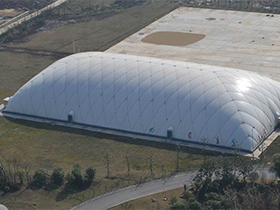360° Holographic Projection Dome: Technical Analysis and Applications of Immersive Dome Systems
March 27,2025

360° Projection Dome, also known as a planetarium dome or immersive dome, is a specialized projection surface, that creates an immersive environment by projecting images or videos onto the inner surface of a hemispherical or partially spherical dome. This creates a 360-degree view that surrounds the viewer, giving them the sensation of being completely immersed in the environment being projected. The surface can be either a flat or a curved projection screen, typically made of a high-gain material, and the projection is usually achieved by using multiple projectors or a single projector with a fisheye lens
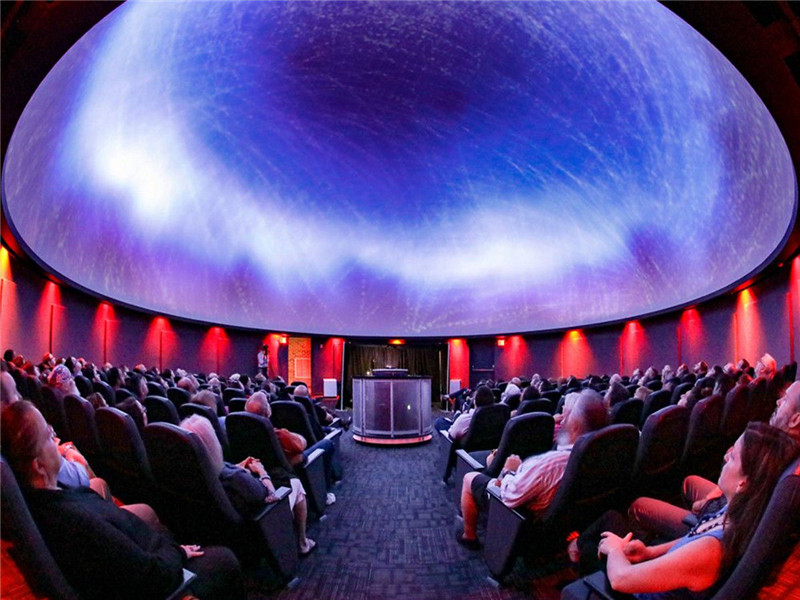
360°Projection Domes tents are used for a variety of events and applications, including corporate events, music festivals, trade shows, entertainment, education, and scientific visualization. In entertainment, they are commonly used to create immersive experiences for visitors at theme parks, museums, and other attractions. In education, they are used as a tool to teach astronomy, geology, and other subjects that require a visual and immersive experience. In scientific visualization, they are used to display complex data sets and simulations. They can vary in size and shape, ranging from small tents that can accommodate a few people to large tents that can hold hundreds or even thousands of attendees.3D Projection Tent offers a unique and immersive way to experience content and can create a memorable experience for attendees of events or exhibitions. They are typically equipped with powerful sound systems and can be controlled by a computer to synchronize the visuals with the audio. 360° Projection Domes provide a unique and immersive way to experience content, enabling users to feel fully immersed in the environment being projected around them. the uses of 360° projection dome tents are diverse and varied, and they are becoming increasingly popular as a way to create immersive and engaging experiences for a wide range of applications
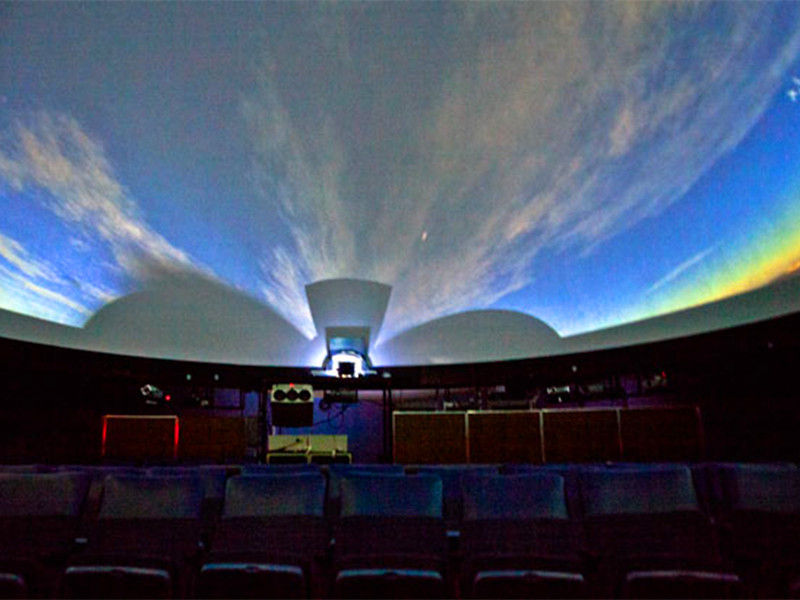
360° Projection Domes is designed to give everyone the best seat in the house! Through the magic of geodesic engineering and the medium of Immersion Technology along with projection mapping, portable 360⁰ Projection Domes create a rich environment for the benefit and enjoyment of all audiences.360° projection tent domes for outdoor theaters and planetariums play a key role in the future of interactive entertainment and education, inviting live audiences to make deeper connections with the world around them through dynamic group energy. The educational show, planetarium, museography, learning experience, and our immersive domes offer a large space for a total immersion extremely rich in emotions for all subjects and all ages. By combining video mapping, sound, and light, we guarantee that your audience will be impressed! The open space of the dome theater provides the perfect spatial entertainment and educational platform for shared human interactions. Explore new worlds with the immersive virtual reality experience

Fulldome projection is a combination of spherical tent design and interior decoration. Using the advantages of its own curved surface design, various elements such as light, audio and video are fused and released. In order to improve the application value of the inflatable projection dome, and thus create a more flexible space, in the future, the internal projection mode of the dome tent will be better promoted and applied with the development of technology

360° projection dome can accommodate a large number of people, which makes it ideal for events and other public installations. The dome can be constructed to be very large, which allows for a large number of people to experience the content simultaneously.
Luxury Glamping Hotels: Pioneering a New Chapter in the Fusion of Luxury and Nature
March 10,2025

In the realm of tourism and hospitality, luxury glamping hotels are emerging as a transformative force, leading the industry with their unique charm. By seamlessly blending luxury with nature, they offer an unparalleled immersive experience for travelers seeking something extraordinary
Customizable Luxury Flash Tents: Tailored Spaces for Nature’s Embrace
Luxury flash tents stand out with their exceptional customizability, becoming the epitome of adaptability in natural settings. Whether nestled in the tranquility of a forest, the grandeur of mountains, the romance of a beach, or the mystery of a desert, these tents harmonize perfectly with their surroundings to provide a one-of-a-kind natural experience.
In terms of size, a flexible range from 30 to 70 square meters caters to various group sizes, from solo travelers to families and groups. When it comes to materials, guests can choose between glass and canvas walls. Glass walls offer panoramic views, bringing the natural beauty right into the tent, while canvas walls provide a cozy, traditional camping feel with added privacy. Inside, customization reaches its peak with high-end bedding, modern bathrooms, and climate control systems, ensuring ultimate comfort amidst nature.

Market Appeal: Crafting a Luxurious Adventure Experience
The popularity of luxury glamping hotels lies in their ability to offer a luxurious adventure experience. They cater to travelers who desire a connection with nature without compromising on comfort. The extensive customization options empower hotel operators to create unique accommodations that stand out in a competitive market, becoming hotspots on social media platforms and drawing the attention of travelers worldwide.

Future Trends: Innovation Driving the Future of Luxury Glamping
As the demand for unique travel experiences continues to grow, the future of luxury glamping accommodations holds great promise. Advanced customization options, the integration of smart technologies, and more sustainable practices will be key areas of development. We will continue to innovate, pushing the boundaries to deliver an even more exceptional luxury glamping experience.
BDIR Stage Membrane Structures: Redefining Event Spaces with Innovation
March 04,2025

BDIR specializes in cutting-edge stage membrane structures that transform events into unforgettable experiences. Designed for global clients, our solutions blend architectural elegance with engineering precision, creating iconic spaces for concerts, exhibitions, festivals, and corporate events.

-
Sleek & Functional Design: Customizable shapes and sizes to match any theme or branding.
-
Durable Materials: High-performance PVC or PTFE membranes ensure weather resistance, UV protection, and long-term reliability.
-
Rapid Installation: Engineered for quick setup and dismantling, ideal for time-sensitive events.
-
Sustainability: Eco-friendly materials and energy-efficient designs align with modern green standards.

Global Applications
From open-air music festivals in Europe to luxury product launches in the Middle East, BDIR structures adapt seamlessly to diverse climates and cultural needs. Our projects have elevated events worldwide, offering both visual impact and practical functionality.

Partner with BDIR
Elevate your next event with a stage that captivates. Contact BDIR to explore bespoke membrane structure solutions tailored to your vision.
Geodesic Domes and Yoga: Creating the Perfect Space for the Mind and Body
January 16,2025

In recent years, geodesic domes have gained widespread popularity due to their unique design and exceptional functionality. As a company focused on innovative space solutions, BDiR has always been dedicated to providing our clients with distinctive experiences. Recently, we’ve received an increasing number of inquiries from clients who are interested in using large geodesic domes for yoga classes and training sessions. Today, we’ll explore why geodesic domes are becoming the ideal choice for the yoga industry.

Yoga is not just a physical exercise; it is an activity that seeks harmony between the mind and body. Yoga practitioners enhance their strength and flexibility while regulating their breath to balance both body and mind, ultimately promoting better health. The geodesic domes we offer are tailored to meet such needs. Their unique structure creates the ideal space for yoga practice, offering unparalleled openness thanks to their large span design. The transparent membrane maximizes natural light, allowing sunlight to gently pour into the dome, creating a warm and comfortable atmosphere.

Beyond spatial comfort, geodesic domes also offer outstanding versatility and flexibility. The sturdy frame not only provides stable support for the structure but also serves as an anchor point for aerial yoga, greatly expanding the dome’s functionality. Whether for regular yoga classes, meditation retreats, or aerial yoga sessions, geodesic domes can easily accommodate a variety of yoga activities.

The installation and mobility of geodesic domes are highly convenient, making them an ideal choice for organizing yoga classes. Whether on an open space in a forest or for an outdoor yoga retreat on a beach, the geodesic dome can be quickly assembled, providing the perfect space for practice.As people continue to focus more on their physical and mental well-being, the yoga industry is experiencing significant growth. Geodesic domes, with their flexibility, comfort, and environmental benefits, are becoming an essential part of the yoga sector. Looking to the future, we believe that geodesic domes will play an even greater role in yoga retreats, outdoor courses,and multifunctional training spaces.
.jpg)
As a leading provider of space structures, we will continue to offer more customized solutions for the yoga industry, helping yoga studios and training organizations create their dream spaces. Whether in bustling cities or remote natural settings, BDiR’s geodesic domes will bring peace to the mind and ease to the body for every yoga enthusiast.
Innovative Roof Designs for Stadium
January 13,2025
.png)
The Guangzhou University Central Stadium, accommodating 40,000 spectators with a 33,673 m² area, showcases unique roof designs tailored to its landscape. Designed for a basic wind pressure of 0.6 Kpa (112 km/h wind speed), the east and west stands feature distinct structures.
The east stand is integrated into the hillside, with the architect’s concept of merging the stand into the mountain, creating a part of the hill. A green artificial turf-covered sandwich panel roof extends over the stadium, seamlessly blending with the landscape. The roof is supported by a suspension structure, transferring loads efficiently to the foundation.
.png)
The east stand, merging with a hillside, has a green artificial turf-covered sandwich panel roof (9500 m², 257 m span, 34 m cantilever). Using a suspension structure, it efficiently transfers load to the foundation.
.png)
The west stand symbolizes "clouds over mountains" with a PTFE membrane roof (16,000 m², 300 m span, 60 m cantilever), supported by radial and circular trusses.
.png)
.png)
Bionic Conch Luxury Tent
January 04,2025



Inspired by nature, bionic architecture honors natural aesthetics while promoting environmental harmony. The Bionic Conch Luxury Tent, designed to resemble the spiral form of marine life, integrates nature into modern architecture. This design reduces environmental impact and enhances the space’s eco-friendliness, creating a peaceful and immersive experience that connects guests to nature.
 The Bionic Conch Luxury Tent offers a one-of-a-kind living experience. Its soft, curved structure maximizes space and stability while enhancing weather resistance. The thoughtfully designed interior ensures excellent lighting and ventilation, allowing guests to enjoy nature’s warmth and fresh air. With luxurious decor and modern amenities, it offers unmatched relaxation. Whether waking up to the sea breeze or sleeping under the stars, it provides a serene escape from the city’s hustle, bringing guests closer to nature.
The Bionic Conch Luxury Tent offers a one-of-a-kind living experience. Its soft, curved structure maximizes space and stability while enhancing weather resistance. The thoughtfully designed interior ensures excellent lighting and ventilation, allowing guests to enjoy nature’s warmth and fresh air. With luxurious decor and modern amenities, it offers unmatched relaxation. Whether waking up to the sea breeze or sleeping under the stars, it provides a serene escape from the city’s hustle, bringing guests closer to nature.
 The Conch-type luxury outdoor camping tent features a sturdy Q235 hot-dip galvanized steel frame combined with a double-layer membrane structure, both inside and outside. This design ensures privacy, provides great thermal insulation, and creates a cozy atmosphere. With a standard size of about 42 square meters, the eco-friendly tent is designed in a modern minimalist style with luxurious details.
The Conch-type luxury outdoor camping tent features a sturdy Q235 hot-dip galvanized steel frame combined with a double-layer membrane structure, both inside and outside. This design ensures privacy, provides great thermal insulation, and creates a cozy atmosphere. With a standard size of about 42 square meters, the eco-friendly tent is designed in a modern minimalist style with luxurious details.
 The lightweight tensioned membrane is supported by a strong, shell-like framework. The structure has been thoroughly tested for stability and safety, able to withstand wind speeds of over Level 10. This makes it ideal for challenging locations like seaside areas or high mountains. The design is flexible and can be adapted to almost any shape or form.
The lightweight tensioned membrane is supported by a strong, shell-like framework. The structure has been thoroughly tested for stability and safety, able to withstand wind speeds of over Level 10. This makes it ideal for challenging locations like seaside areas or high mountains. The design is flexible and can be adapted to almost any shape or form.
BDiR offers luxurious and comfortable stretch tent accommodations, combining innovative design with practicality to create unforgettable outdoor experiences.
Efficient, Aesthetic, Sustainable, and Cost-Effective: The Future of Membrane Facades
December 27,2024

Membrane materials have increasingly been used for building facades, offering a range of benefits such as fast installation, low construction costs, and effective surface coverage that enhances both aesthetics and signage. As a result, mesh membrane materials are commonly found in commercial centers, cultural hubs, exhibition halls, and sports venues.
One popular option is the use of perforated mesh membrane, which features a wider spacing between base fibers and a partial coating, resulting in a certain perforation rate (20–70%). This material has high transparency (30-70%), allowing natural light to penetrate while maintaining excellent shading and decorative effects. Alternatively, semi-transparent membranes can be used for different applications, offering a balance of light diffusion and energy efficiency.

Project Case 1: Germany Pavilion at Expo 2010, Shanghai
The Germany Pavilion at the 2010 Shanghai Expo covered an area of 6,000 m². The facade was constructed using high-strength PTFE membrane with a Ferrari metal silver coating and 28% perforation. Approximately 21,000 m² of membrane material was stretched over the pavilion’s roof and surrounding walls. This membrane effectively blocked up to 80% of sunlight radiation, significantly reducing the building’s cooling load while allowing natural light to enter. As a result, the pavilion's energy efficiency was greatly improved.
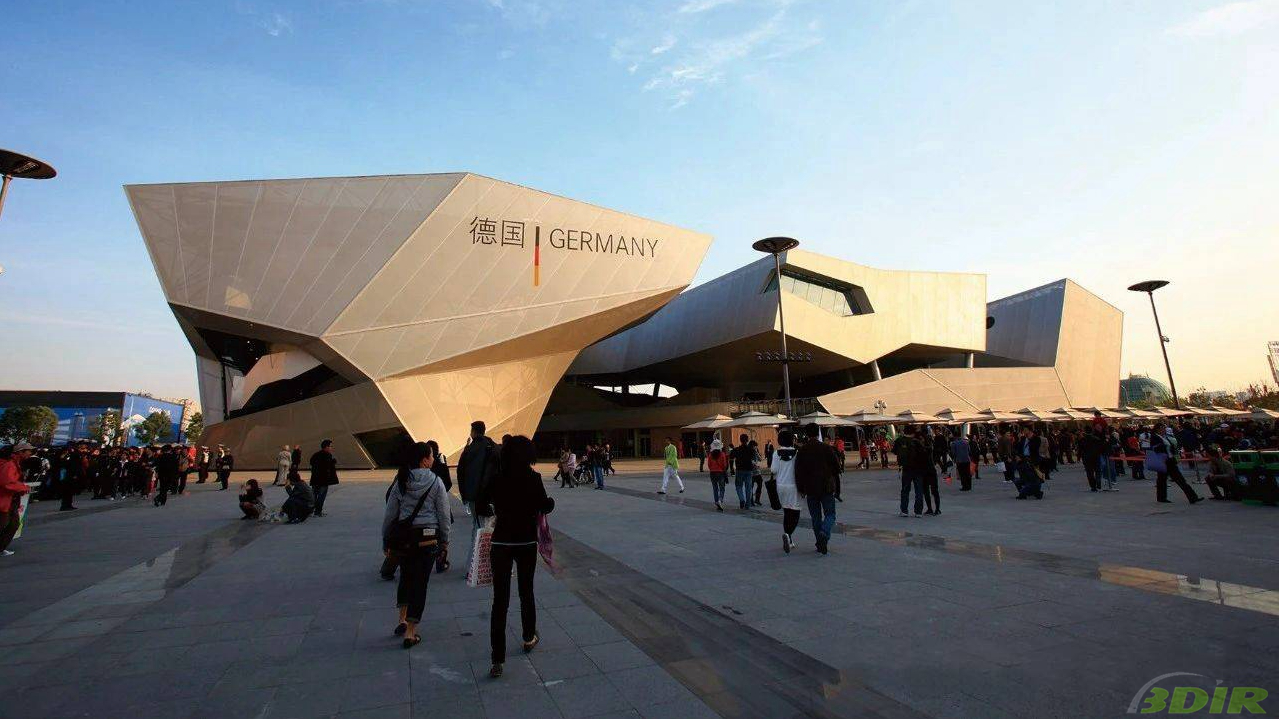
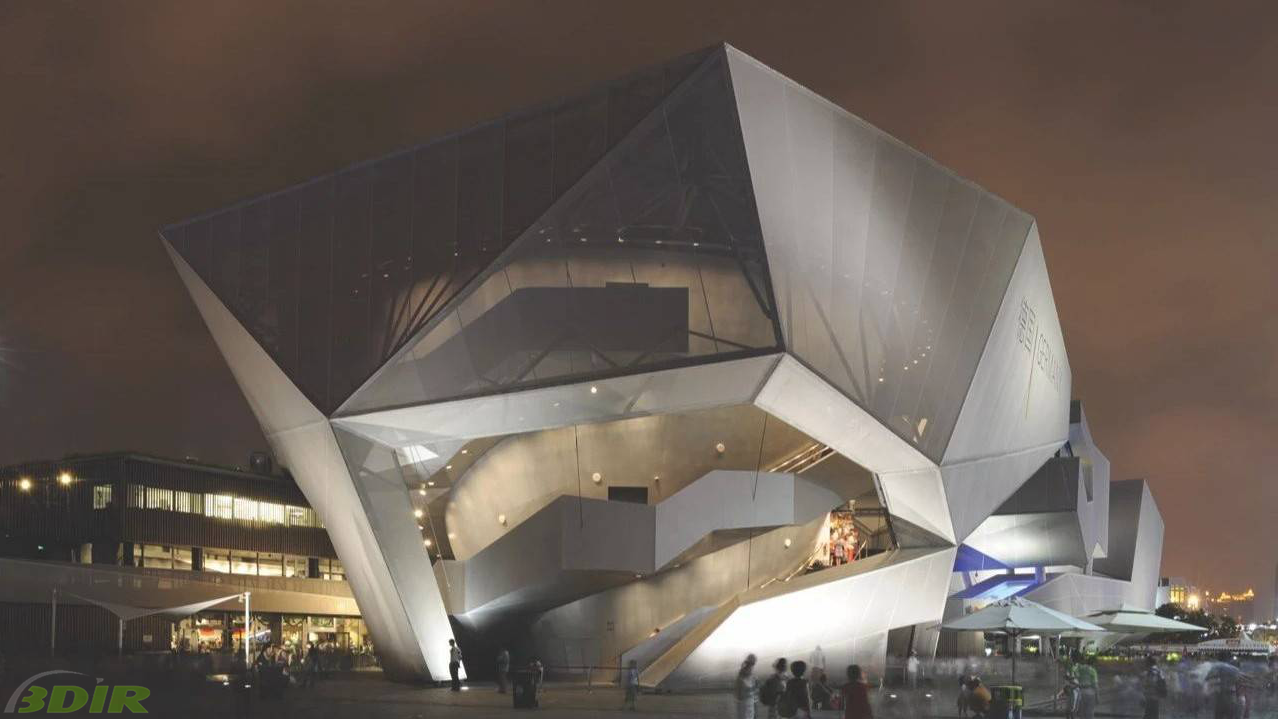
Project Case 2: Germany Pavilion at Expo 2015, Milan
At the Milan Expo 2015, the Germany Pavilion also utilized membrane structures as a key material in its design. This highlighted the growing recognition and use of flexible textile technology in architectural design, demonstrating its adaptability and sustainability for global expos.

Project Case 3: Xinhe R&D Design Center
The Xinhe R&D Design Center, with a total building area of 61,000 m², features a semi-transparent membrane facade that allows 40% of light to pass through. The PTFE membrane is installed at a distance from the building, reducing sunlight intensity and providing ventilation during hot seasons, while still allowing for natural light inside. This innovative facade design ensures both energy efficiency and comfort for office spaces.


Foshan Century Lotus Sports Center: A Masterpiece of Membrane Roof Design
December 21,2024
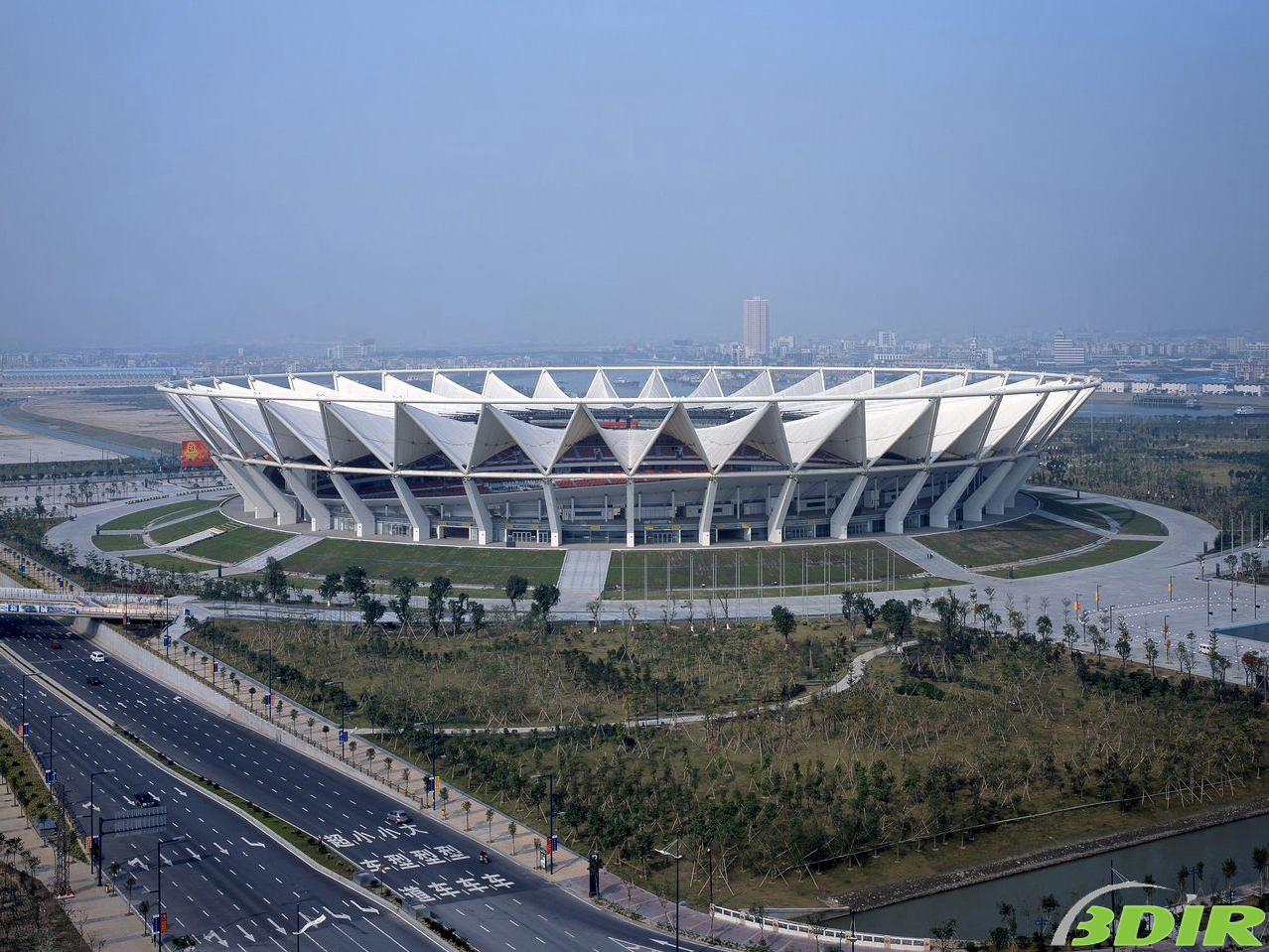
The Foshan Century Lotus Sports Center, located in Foshan New City, Guangdong Province, was built for the 12th Guangdong Provincial Games and has become a landmark of the city. The center, designed by the German firm GMP, covers 42 hectares and includes a stadium and a swimming and diving hall. The stadium, named "Century Lotus" for its lotus-shaped design, features a membrane roof that is both striking and functional.


The roof, which was completed in 2006, spans 310 meters in diameter and is made of PVDF membrane material. The structure includes a double-ring design: an inner tensile ring made of steel cables and an outer compression ring supported by concrete-filled steel pipes. The roof is designed to withstand the high humidity and tropical climate of Foshan, which is characterized by hot and damp conditions. The membrane's excellent durability and UV resistance are essential for enduring the region's challenging weather, with wind speeds reaching up to 28m/s.
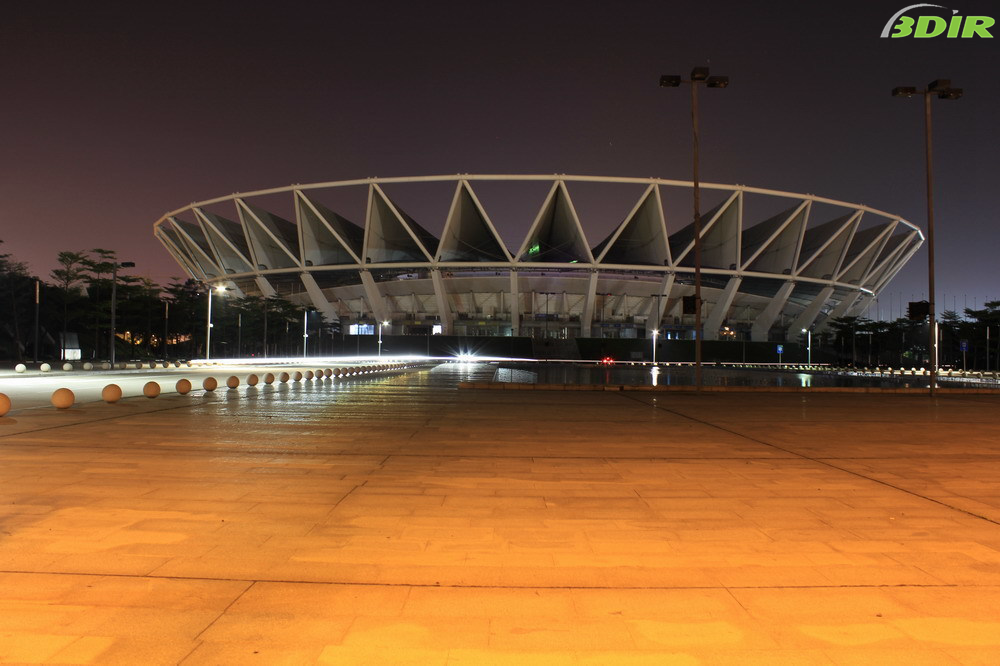
The membrane structure not only provides superior environmental resistance but also adds to the aesthetic appeal of the stadium, making it a recognizable symbol in Foshan. The roof's unique design allows for easy maintenance while offering optimal protection from the elements, contributing to the stadium’s long-lasting functionality and iconic status.
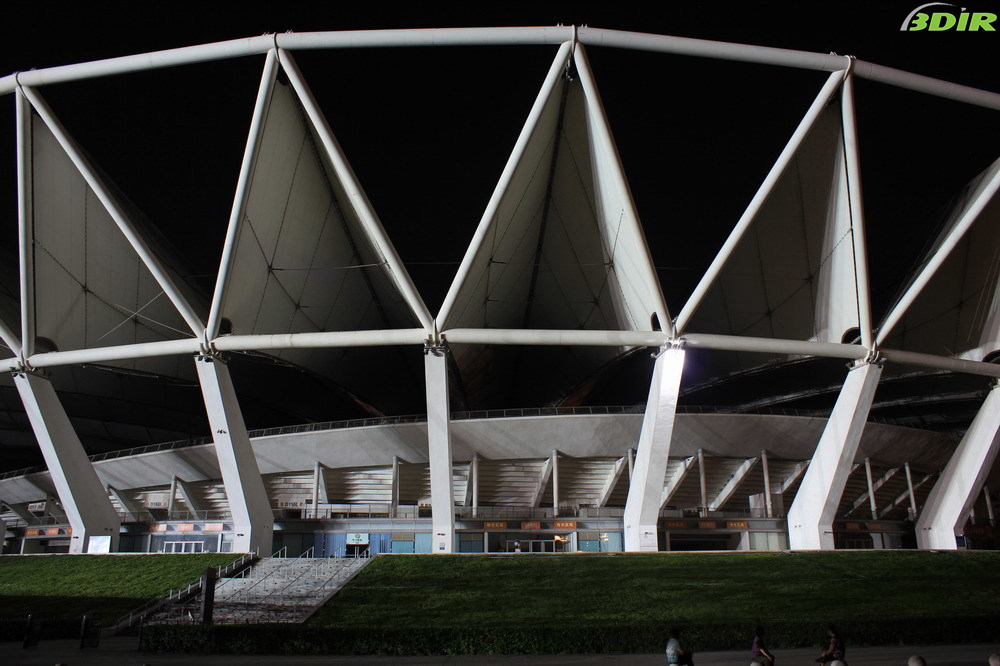
Tensile Fabric Structure Installation: Considerations for Installing Tensile Membrane
December 13,2024
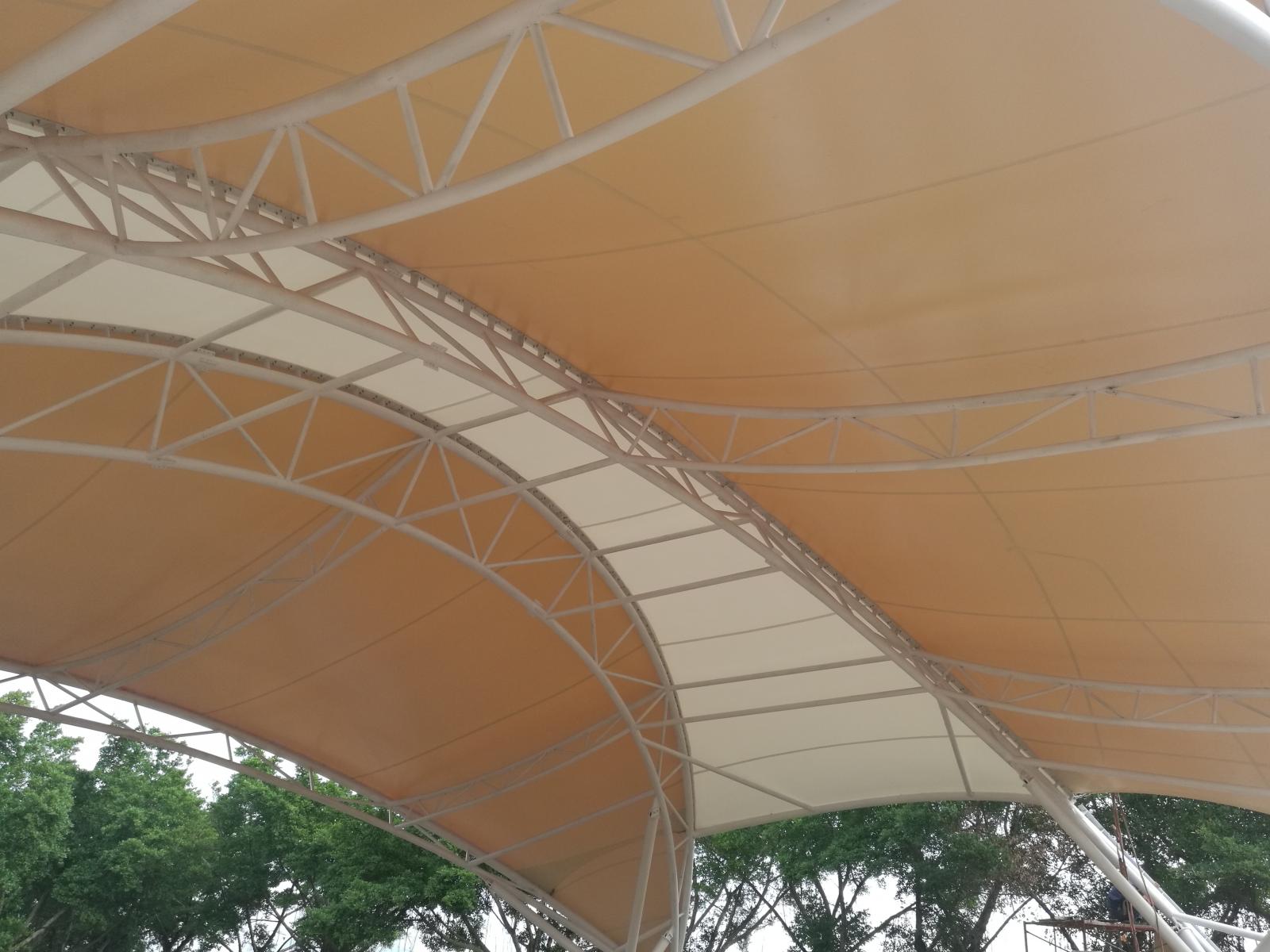
Membrane structures, especially those made with PVDF membrane materials and tensile membranes, have become a popular choice in modern architecture due to their unique aesthetic appeal and outstanding performance. However, like any complex construction process, the installation of membrane structures requires careful attention to detail to avoid common mistakes that can affect their appearance and longevity. In this article, we will explore the key points to consider during membrane structure installation, highlight typical installation errors, and provide guidance on how to ensure a smooth and successful installation.
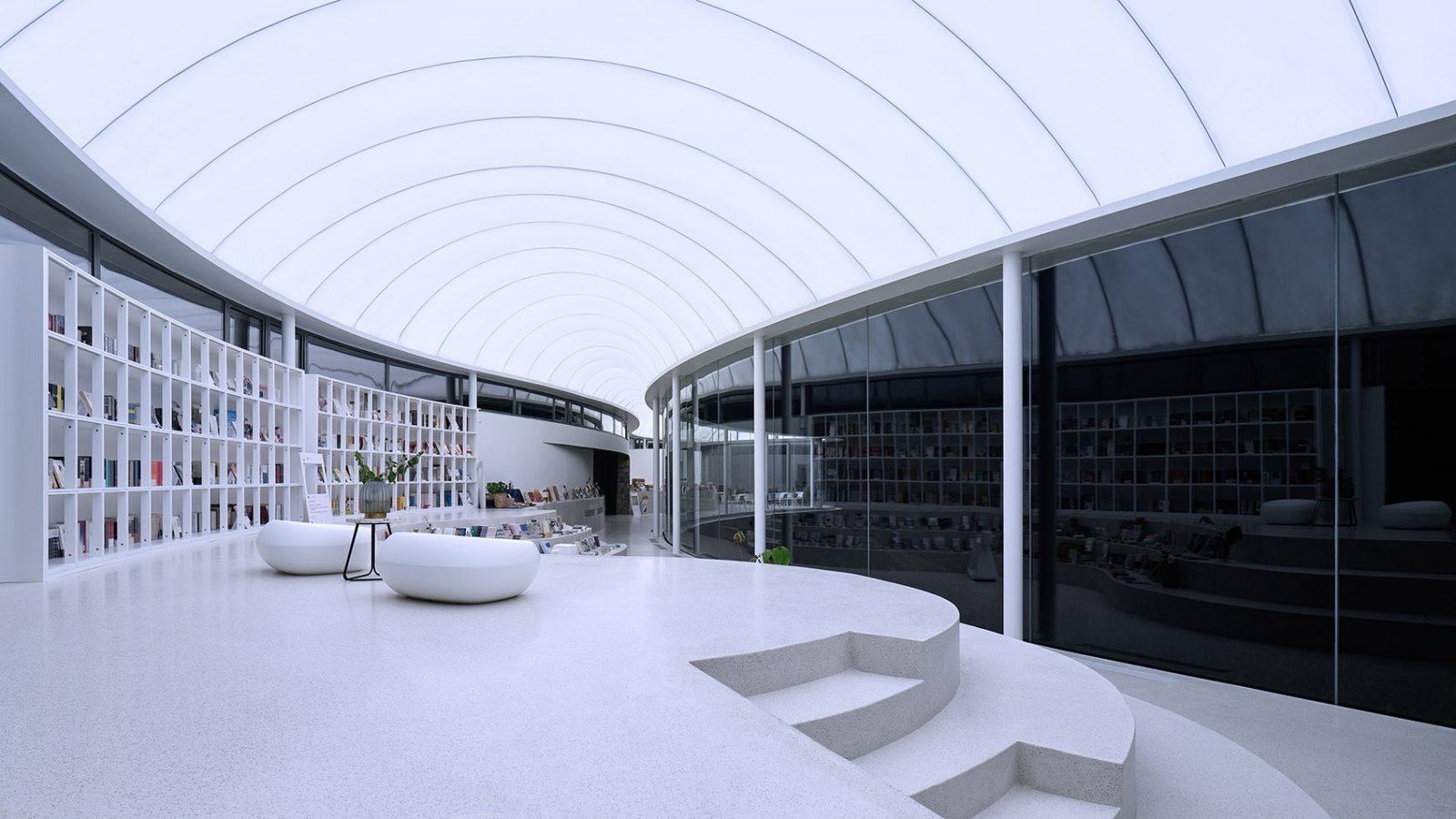
One of the most frequent issues encountered during membrane structure installation is membrane scratching. This typically occurs due to mishandling or improper use of tools. Scratches not only detract from the appearance of the membrane structure but can also reduce the durability of the material and potentially compromise its structural integrity. It's crucial that workers handle the material carefully and avoid contact with sharp objects or excessive force that could damage the surface.
A key feature of membrane structures is that the membrane must be tensioned correctly to maintain its shape and functionality. If the tension is too low, the membrane may become wrinkled or sag, which can negatively affect the aesthetic and stability of the entire structure. Proper membrane tensioning is vital to ensure the structure looks sleek and performs as intended.
The stability of the support frame is crucial for the overall integrity of the membrane structure. If the frame’s joints are loose or there are any signs of instability, the tension applied to the membrane may be uneven, resulting in deformities or, in severe cases, structural failure. Ensuring that the support frame is securely anchored and stable before beginning the installation process is essential.
.jpg)
Before starting the installation, thoroughly inspect both the membrane material and the support frame. Check the membrane for any scratches or damage, and ensure that the PVDF membrane is smooth and undamaged. It’s also important to verify that the support frame components are secure and all joints are properly connected.
Having the right tools is crucial for a successful installation. Make sure the tensioning equipment and other necessary tools are ready for use. The tensioning equipment should be capable of applying the correct force to achieve the desired level of membrane tension, ensuring that the material is taut and properly aligned.

The first step in the installation process is to gently unfold the membrane. This must be done carefully to avoid any rips or contamination. It's important to spread the membrane on a clean, flat surface to avoid dirt or debris from sticking to the material.
Once the membrane is unfolded, secure the edges using clamps or other fixing devices. This step ensures that the membrane remains in place without being overly stretched or too loose. The membrane should be slightly taut, but not yet fully tensioned.
he final step is to apply tension using the tensioning equipment. This must be done gradually to ensure that the membrane is evenly stretched across the frame. Take care to avoid over-tightening, especially in certain areas, as this can lead to wrinkles or sagging. Adjust the tension gradually, checking that the entire surface is uniformly taut.

Installing membrane structures successfully comes down to three key steps: "Inspect, Fix, Tension." Paying attention to detail in each of these stages is crucial to achieving a high-quality installation. Inspecting the materials for damage, ensuring the support frame is secure, and carefully tensioning the membrane are all fundamental to the long-term success of the project. With proper planning and attention to detail, you can ensure that your membrane structure is not only aesthetically pleasing but also durable and functional.
What is a Tensile Fabric Structure? Why Load Analysis is Essential
December 07,2024


A tensile fabric structure is a lightweight architectural solution that relies on the balance of tension and compression. Unlike traditional buildings, it uses fabric materials like PVC, PTFE, and ETFE, supported by cables and steel frames, to create elegant, durable, and cost-effective shelters. These structures are widely used in stadiums, canopies, exhibition halls, and shade structures due to their unique aesthetic appeal and functional flexibility.
To ensure the stability and safety of these structures, load analysis is essential. This analysis evaluates the forces acting on the structure, such as wind load, snow load, live load, and temperature load, to prevent issues like sagging, tearing, or collapse.
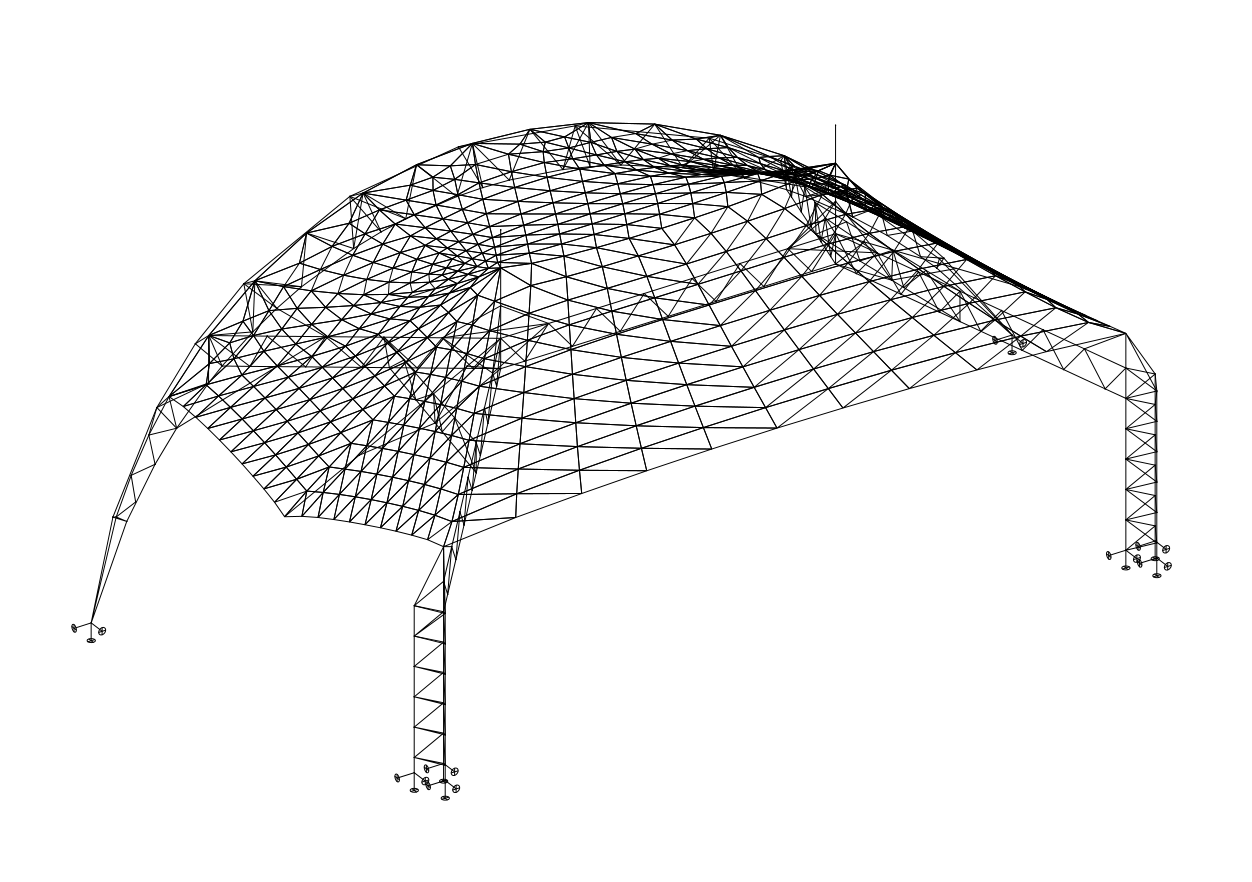
Wind Load: Wind creates pressure that can push, pull, or lift the fabric. Proper design reduces wind resistance by shaping the fabric to deflect airflow. BDiR uses advanced software to simulate wind forces and ensure the stability of the structure.
Snow Load: In colder regions, snow accumulation can increase weight on the roof, leading to sagging or collapse. Proper slope design ensures snow slides off, while fabric tensioning increases load capacity.
Live Load: This refers to temporary loads like maintenance workers walking on the structure or hanging decorative items. Load capacity is built into the design to ensure the structure remains stable under such loads.
Temperature Load: Temperature changes cause fabric and metal components to expand or contract. BDiR selects materials with high thermal resistance and designs tension systems to adapt to these shifts, ensuring long-term stability.
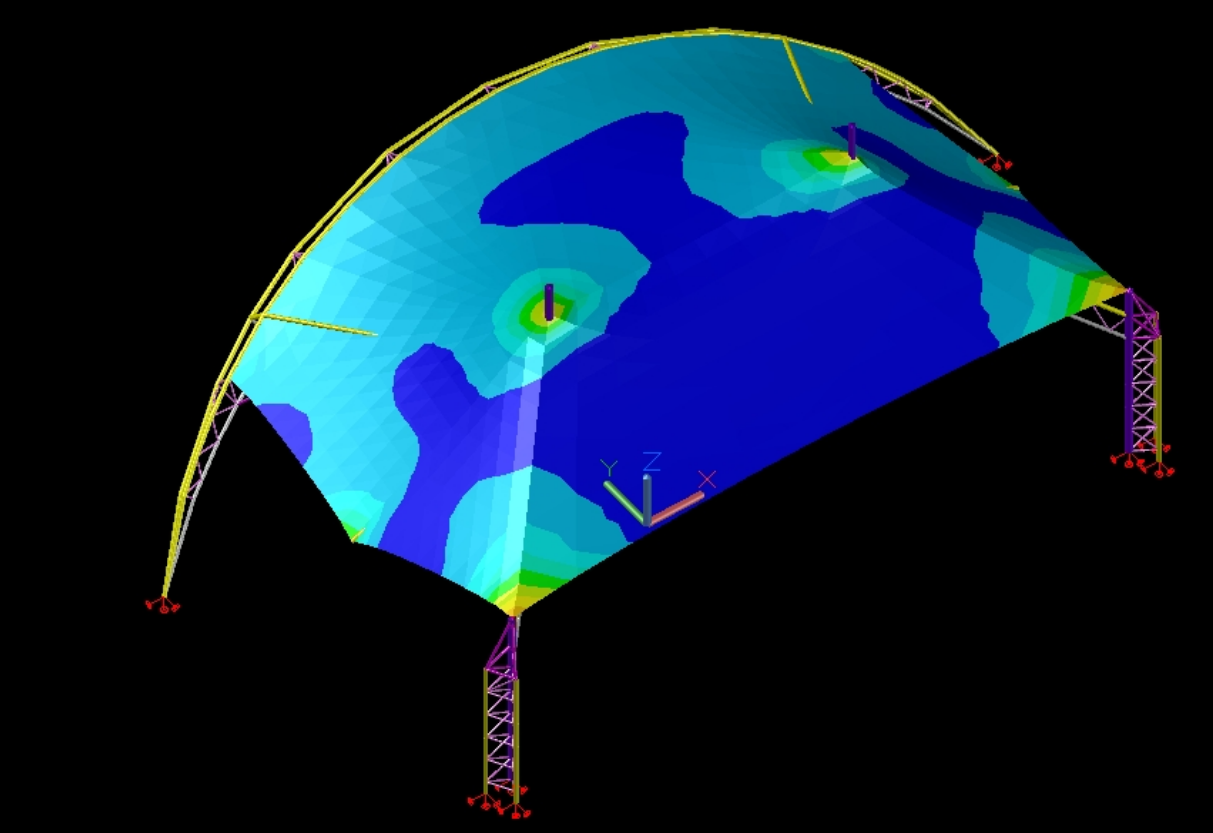
Load Calculation: BDiR's engineers collect environmental data (wind speed, snow density, temperature) and apply load coefficients. Advanced software simulates forces, and adjustments are made to the fabric shape, pre-tension, and anchor points.
Custom Design: Each project is tailored to the site's unique climate conditions. BDiR’s designs feature optimal slope, fabric curvature, and reinforced anchor points to resist wind, snow, and live loads.
Material Selection: Using materials like PVDF and PTFE, BDiR ensures resistance to UV, weather, and thermal expansion.
Pre-Tensioning: The fabric is stretched to the correct tension before installation, preventing sagging and ensuring a taut, smooth surface that resists external forces.

BDiR offers custom design, load analysis, and premium materials to deliver durable and aesthetically appealing tensile fabric structures. Our team ensures that every project is tailored to local climate conditions, with a focus on wind load, snow load, and live load stability. With experience in stadiums, exhibition halls, and large public canopies, BDiR is your trusted partner for safe, durable, and elegant tensile structures.
If you're planning a tensile fabric structure project, contact BDiR for professional load analysis and custom design services.
Archief
Nieuws bij BDiR

BDIR Stage Membrane Structures: Redefining Event Spaces with Innovation
March 04,2025
Bekijk onze Video's
Luxe milieuvriendelijke tentstructuren Lodges voor Tea Garden Holiday Hotel
Luxe duurzame gastvrijheid Eco Tent Structure Villas


