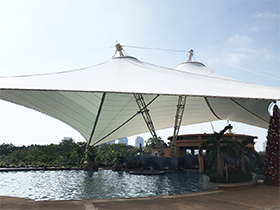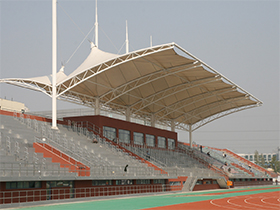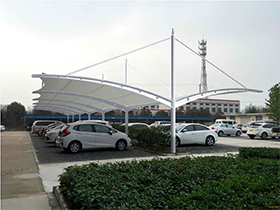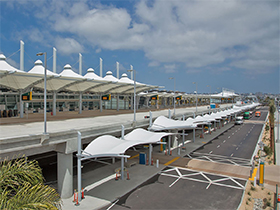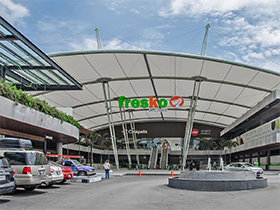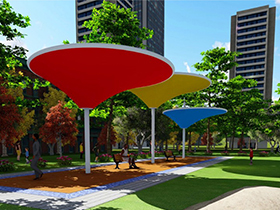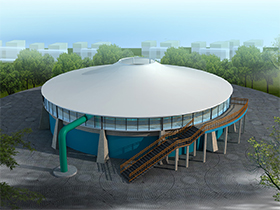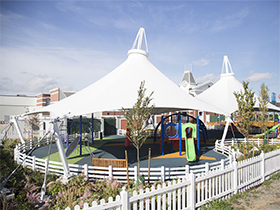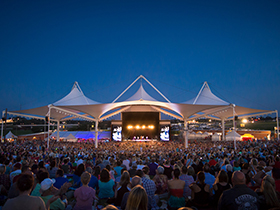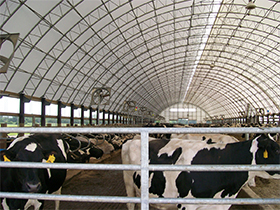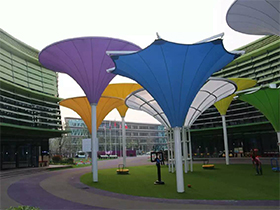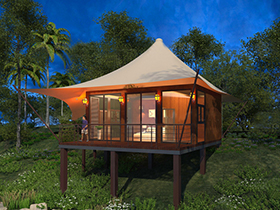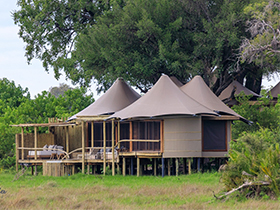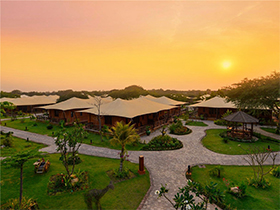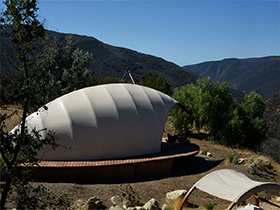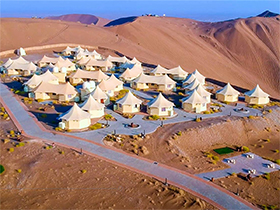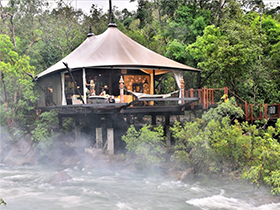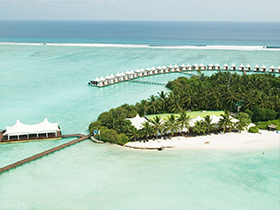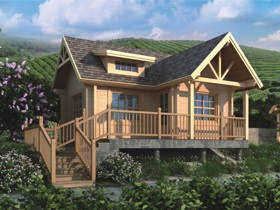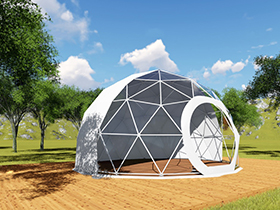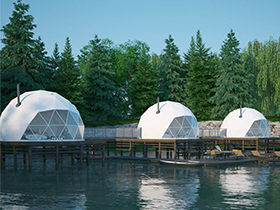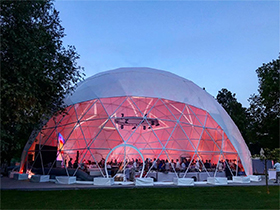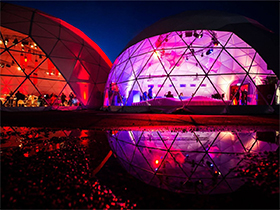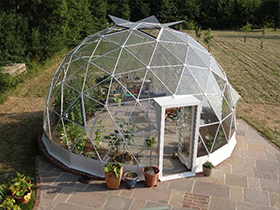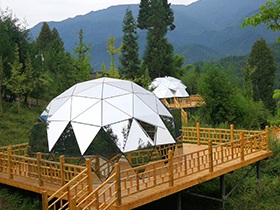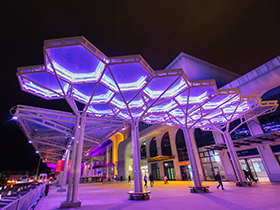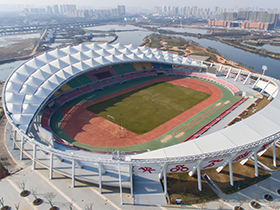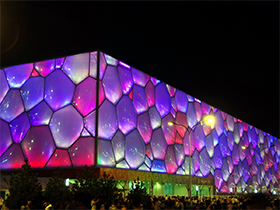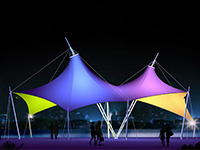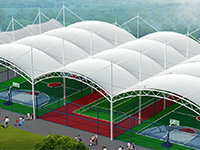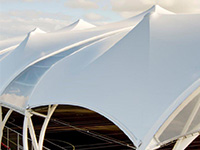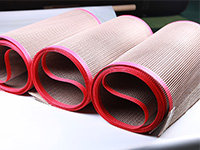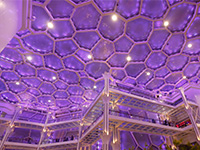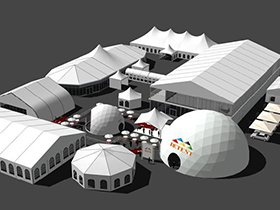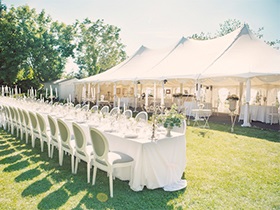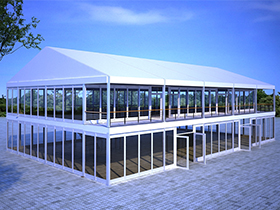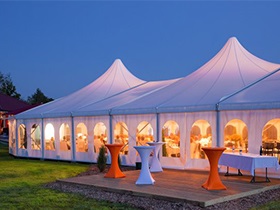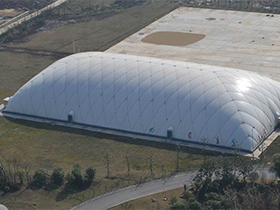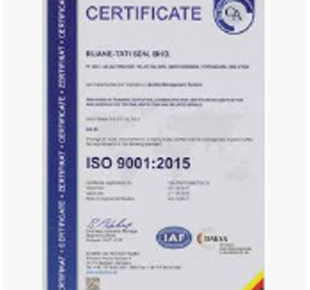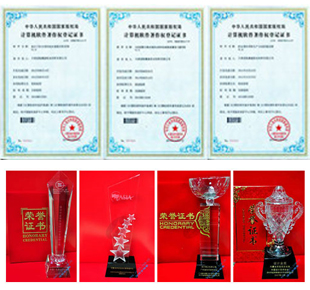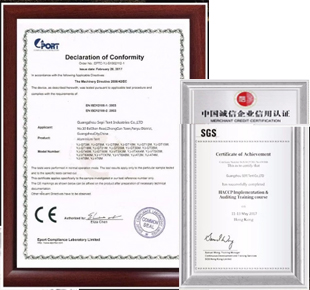المهنية تصميم هيكل الغشاء الشد والشركة المصنعة
مع 10 سنوات من الخبرة في صناعة هياكل الأغشية الشدية ، قمنا بتصميم وتصميم وتصنيع وتركيب الآلاف من مشاريع بناء غشاء التوتر عالي الجودة في 37 دولة حول العالم. هياكل النسيج الشد المستخدمة في تسقيف / المظلة / الظل / الشراع / سرادق للمرافق الرياضية ، ومرافق النقل ، والمرافق الثقافية ، ومرافق المناظر الطبيعية ، والمرافق التجارية ، ومظلة معالجة مياه الصرف الصحي ، وخزانات الغاز الحيوي ، وهياكل أغشية الهواء ، والفنادق هيكل الغشاء ، الجيوديسية القباب الخ يتوافق هيكلنا مع معايير تحميل الرياح والثلوج المحلية والدولية. لن نتحمل المخاطر أبدًا عندما نزود عملائنا بهيكل غشاء مشدود يلبي متطلبات حمل الرياح والثلوج في كل منطقة أو بلد.
-
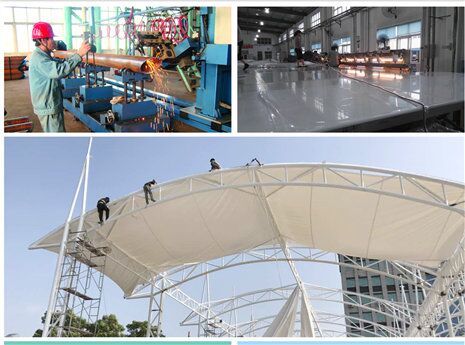
الصانع المهنية
نحن متخصصون في تقديم مجموعة كاملة من الخدمات من تصميم المفاهيم إلى تنفيذ مشروع بنية النسيج .
-

جودة الخدمة
نحن نقدم خدمة سريعة وعالية الجودة وحماسة ، ورضا العملاء هو الأولوية الأولى بالنسبة لنا .
-
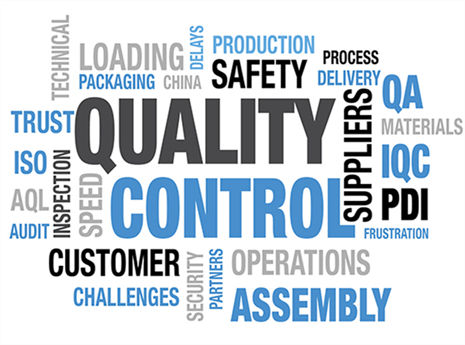
رؤية الشركات
الجودة هي شريان الحياة لشركتنا . لدينا 0 هيكل الشد خطأ في مشاريعنا على مدى السنوات ال 10 الماضية .
مصنع معالجة الصلب
يغطي مصنع معالجة الهياكل الفولاذية مساحة 3000 متر مربع. إنه يحتوي على آلة تقطيع الأسلاك المتقاطعة CNC ، وآلات تجليخ آلة ثني الأنابيب وورشة تشطيب مع الخراطة ، الطحن ، التخطيط والحفر. قدرة معالجة الهيكل الصلب السنوية 10000 طن. لديها التأهيل من ثلاثة مستويات البناء للهيكل الصلب الصادرة عن وزارة البناء المختصة في الدولة.
مصنع أقمشة
يغطي مصنع معالجة الأغشية النسيجية مساحة 5000 متر مربع ، بطاقة إنتاج سنوية تبلغ 200000 متر مربع من PTEF ؛ قدرة إنتاج سنوية تبلغ 100،000 متر مربع من ETFE ؛ وقدرة إنتاج سنوية تبلغ 300000 متر مربع من PVC / PVDF. لدينا مؤهل تصميم هيكل الغشاء وتكوينه صادرة عن اتحادات الصناعة.
مركز الأخبار

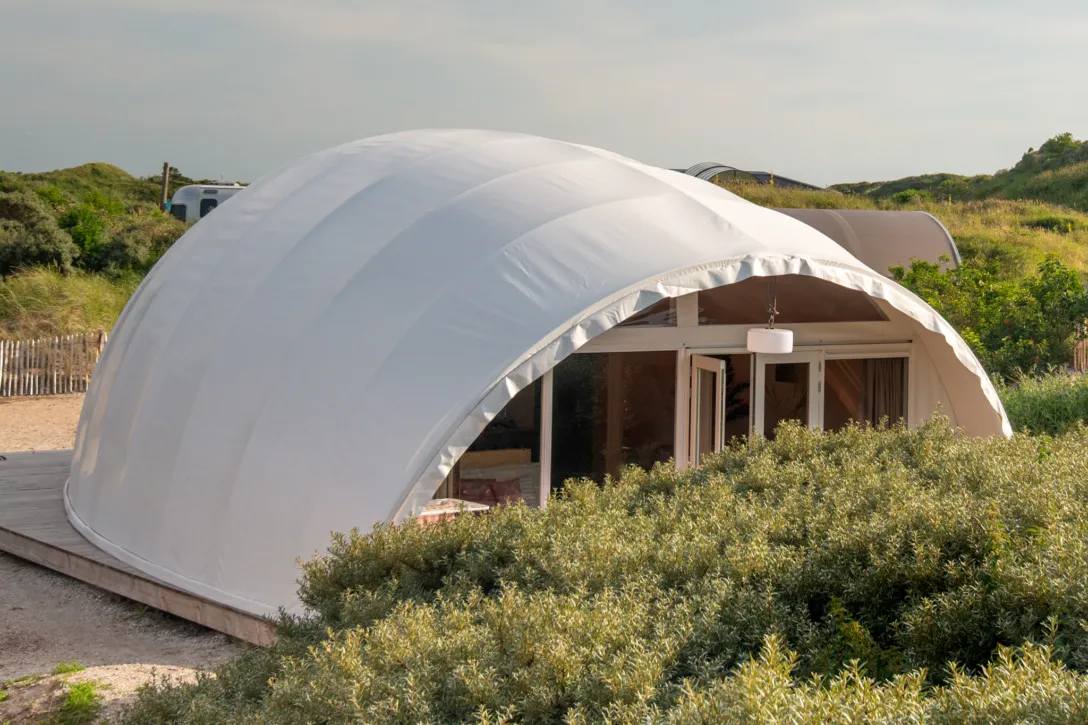
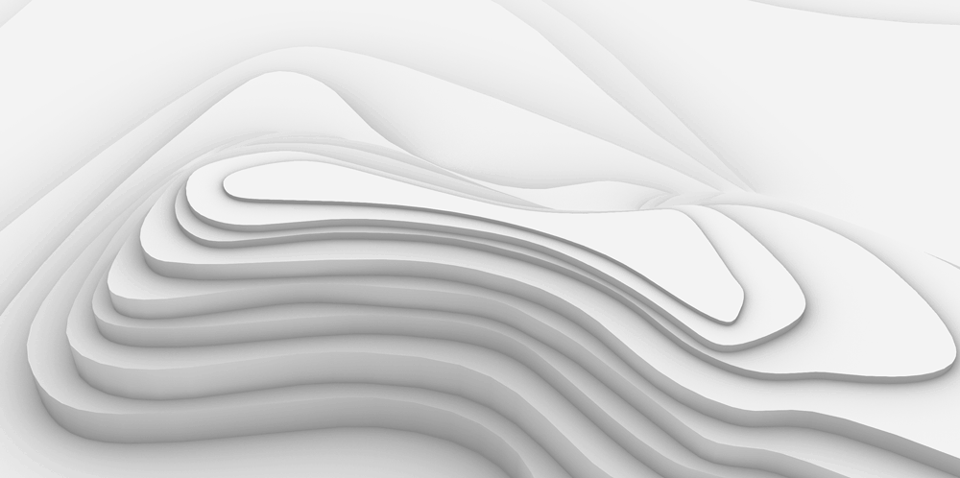


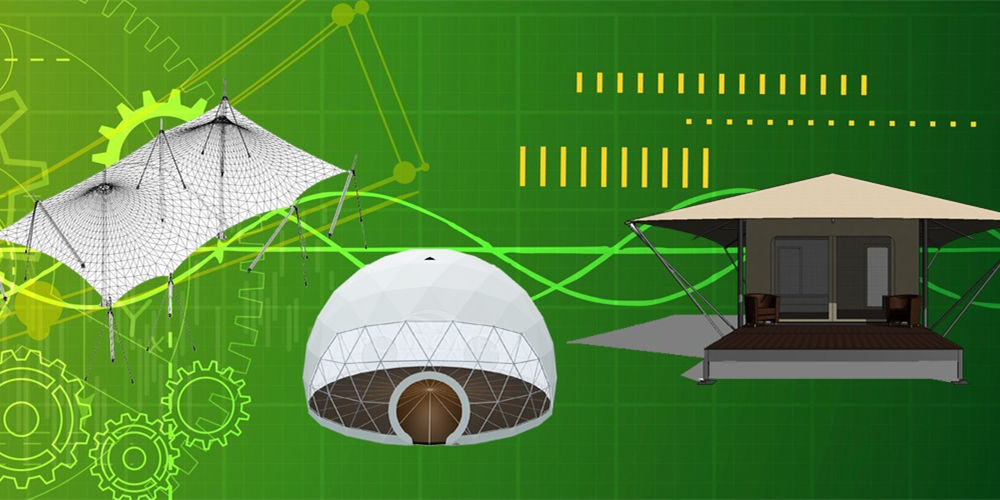



Geodesic Dome Tents: A Visual Delight for Travelers Tensile Membrane Structures: Innovation, Aesthetics, and Performance What is a Tensile Fabric Structure? Why Load Analysis is Essential Company Culture Our Company Culture (Vision & Philosophy) Our Company Culture (Vision & Philosophy) حول BDiR Inc.
BDIR Stage Membrane Structures: Redefining Event Spaces with Innovation
BDIR specializes in cutting-edge stage membrane structures that transform events into unforgettable experiences. Designed for global clients, our solutions blend architectural elegance with engineering precision, creating iconic spaces for concerts, exhibitions, festivals, and corporate events.

-
Sleek & Functional Design: Customizable shapes and sizes to match any theme or branding.
-
Durable Materials: High-performance PVC or PTFE membranes ensure weather resistance, UV protection, and long-term reliability.
-
Rapid Installation: Engineered for quick setup and dismantling, ideal for time-sensitive events.
-
Sustainability: Eco-friendly materials and energy-efficient designs align with modern green standards.

Global Applications
From open-air music festivals in Europe to luxury product launches in the Middle East, BDIR structures adapt seamlessly to diverse climates and cultural needs. Our projects have elevated events worldwide, offering both visual impact and practical functionality.

Partner with BDIR
Elevate your next event with a stage that captivates. Contact BDIR to explore bespoke membrane structure solutions tailored to your vision.


